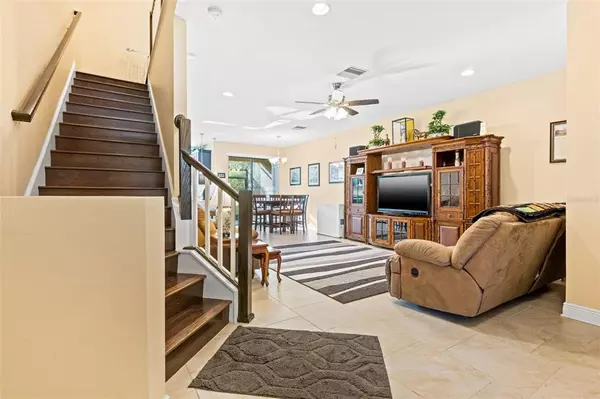$350,500
$350,500
For more information regarding the value of a property, please contact us for a free consultation.
30281 SOUTHWELL LN Wesley Chapel, FL 33543
3 Beds
3 Baths
1,853 SqFt
Key Details
Sold Price $350,500
Property Type Townhouse
Sub Type Townhouse
Listing Status Sold
Purchase Type For Sale
Square Footage 1,853 sqft
Price per Sqft $189
Subdivision Windermere Estates
MLS Listing ID T3335550
Sold Date 12/03/21
Bedrooms 3
Full Baths 2
Half Baths 1
Condo Fees $100
Construction Status Appraisal,Financing,Inspections
HOA Fees $225/mo
HOA Y/N Yes
Year Built 2017
Annual Tax Amount $3,386
Lot Size 2,178 Sqft
Acres 0.05
Property Description
Gorgeous 3 Bedroom, 2.5 Bathroom Townhome Located in Windermere Estates at Wiregrass Ranch! The first floor opens up to a bright and open floorplan with tons of natural light, high ceilings, and 16 inch tile throughout! The main floor offers a living room/dining combo, convenient to the downstairs half bath, large kitchen and sliding glass doors that open up to a large screened lanai. The kitchen features granite countertops, 42" wood cabinets, stainless steel appliances, and a peninsula with breakfast bar seating. The entire interior has been freshly painted and additional cabinets have been added to the kitchen for even more storage. All three bedrooms and 2 full bathrooms can be found upstairs, as well as the very spacious interior laundry room. The owner's suite includes high ceilings, huge walk-in closet, full bath with dual vanity sinks, granite countertops and a beautiful walk-in glass shower. Additional features include the water softener with a filtration system and a hot water heater recirculating pump. Outside you'll find the extra wide brick paver driveway, equipped with hurricane shutters and a covered entryway. You will love the community amenities! There's a gorgeous resort style community pool, clubhouse, walking trails, a fishing dock and much more! Located in the highly sought after community of Wesley Chapel. Wesley Chapel is known for it's steadily growing job growth opportunities, shopping, entertainment, restaurants, and top rated schools with easy access to SR 56, I-275, and I-75! Schedule your showing today, before it's gone!
Location
State FL
County Pasco
Community Windermere Estates
Zoning MPUD
Interior
Interior Features High Ceilings, Living Room/Dining Room Combo, Dormitorio Principal Arriba, Open Floorplan, Solid Surface Counters, Solid Wood Cabinets, Stone Counters, Thermostat, Walk-In Closet(s), Window Treatments
Heating Central, Electric
Cooling Central Air
Flooring Carpet, Ceramic Tile
Fireplace false
Appliance Dishwasher, Dryer, Electric Water Heater, Microwave, Range, Refrigerator, Washer, Water Softener
Laundry Inside, Laundry Room, Upper Level
Exterior
Exterior Feature Irrigation System, Rain Gutters, Sidewalk
Garage Driveway, Garage Door Opener, Ground Level
Garage Spaces 1.0
Fence Vinyl
Community Features Deed Restrictions, Gated, Pool, Sidewalks
Utilities Available Cable Available, Electricity Connected, Fire Hydrant
Waterfront false
View Trees/Woods
Roof Type Shingle
Attached Garage true
Garage true
Private Pool No
Building
Story 2
Entry Level Two
Foundation Slab
Lot Size Range 0 to less than 1/4
Sewer Public Sewer
Water None
Structure Type Block,Stucco,Wood Frame
New Construction false
Construction Status Appraisal,Financing,Inspections
Schools
Elementary Schools Wiregrass Elementary
Middle Schools John Long Middle-Po
High Schools Wiregrass Ranch High-Po
Others
Pets Allowed Yes
HOA Fee Include Pool,Maintenance Structure,Maintenance Grounds,Management,Pool,Sewer,Trash,Water
Senior Community No
Ownership Fee Simple
Monthly Total Fees $233
Acceptable Financing Cash, Conventional, FHA, VA Loan
Membership Fee Required Required
Listing Terms Cash, Conventional, FHA, VA Loan
Special Listing Condition None
Read Less
Want to know what your home might be worth? Contact us for a FREE valuation!

Our team is ready to help you sell your home for the highest possible price ASAP

© 2024 My Florida Regional MLS DBA Stellar MLS. All Rights Reserved.
Bought with BRIGHT REALTY GROUP LLC






