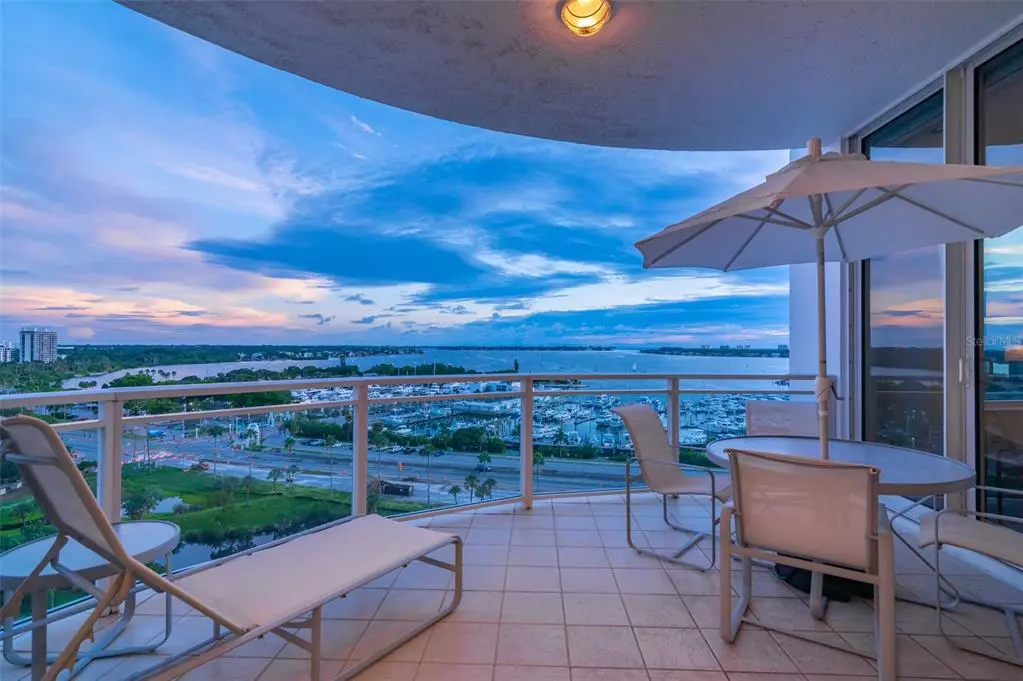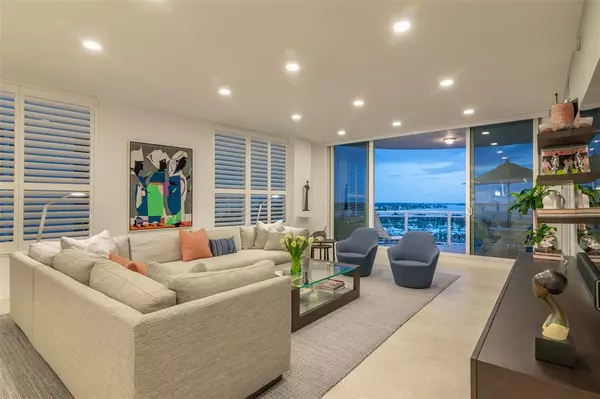$2,800,000
$3,000,000
6.7%For more information regarding the value of a property, please contact us for a free consultation.
1233 N GULFSTREAM AVE #1004 Sarasota, FL 34236
3 Beds
4 Baths
2,906 SqFt
Key Details
Sold Price $2,800,000
Property Type Condo
Sub Type Condominium
Listing Status Sold
Purchase Type For Sale
Square Footage 2,906 sqft
Price per Sqft $963
Subdivision Marina Tower
MLS Listing ID A4512420
Sold Date 11/11/21
Bedrooms 3
Full Baths 3
Half Baths 1
Condo Fees $5,786
Construction Status Inspections
HOA Y/N No
Originating Board Stellar MLS
Year Built 2001
Annual Tax Amount $21,002
Property Description
Eye-popping panoramic views of the marina, Sarasota Bay, the Keys and Gulf dominate this 10th-story, open-space contemporary condominium extensively remodeled in late 2017. Three sliding-door terraces surround a den and two of the three bedrooms, each overlooking the walking-distance downtown venues of parks, shops, restaurants and entertainment. Marina Tower is Sarasota’s most desirable location and most envied for its management and personal services by a highly skilled executive manager and 24-hour front-desk personnel. In pristine condition, this well-loved, spacious, single-floor, 2,900-square-foot home was refashioned by one of Sarasota’s most meticulous and skilled contractors. High-end, up-to-date materials, fixtures and plumbing/electrical appliances were selected for appearance and function. The chef’s dream kitchen wraps around a massive, quartz-countertop island, ideal for hosting large groups or sitting down to breakfast for a few. Open to the vista views, the kitchen is equipped with stainless steel, double-door refrigerator/freezer, double wall ovens and Thermador induction cooktop. Cabinetry includes floor-to-ceiling pantries, glide-out shelving and hinged lift-up doors in the overheads. Both the large living space and master bedroom are open to the bayfront patio. All three bedrooms have their own en-suite full bath and walk-in closets. The master bedroom accesses a dressing room with a built-in closet. The master bath includes both a double sink and a sit-down make-up vanity. A glass-enclosed, benched walk-in shower, private water closet and linen storage complete the mirrored space. The master and a guest bedroom offer additional wall closets. Linen/utility closets stretch along an entire hallway. An en-suite walk-in storage pantry accommodates a wine cooler in one corner. A deep-shelved, floor-to-ceiling off-kitchen pantry was customized to house oversized serving pieces. The remote-controlled blinds throughout the condominium, black-out blinds and exquisite draperies in the master bedroom simplify privacy and light control. The living room includes an entertainment center with custom-built shelving and cabinetry. The walk-in utility/laundry room displays up-to-date, high-capacity appliances. The other three units on the 10th floor were combined into a single unit by the current owners, who arrive on an elevator that opens directly into that condominium, rendering 1004 among the most private spaces in the building. Front desk personnel will assist with unloading residents’ cars in the private, lobby-attached above-ground-level, monitored garage. Two deeded parking spaces are included. Owners’ guests may stay in a private suite adjacent to the lobby. The main floor includes an entertainment space, a pool, hot tub and a fully equipped gym. This uniquely situated, spacious, luxurious downtown condominium is a rare turnkey find. Room Feature: Linen Closet In Bath (Primary Bedroom).
Location
State FL
County Sarasota
Community Marina Tower
Zoning DTB
Rooms
Other Rooms Bonus Room
Interior
Interior Features Ceiling Fans(s), Eat-in Kitchen, High Ceilings, Living Room/Dining Room Combo, Primary Bedroom Main Floor, Open Floorplan, Split Bedroom, Stone Counters, Walk-In Closet(s), Window Treatments
Heating Central, Electric
Cooling Central Air
Flooring Carpet, Tile
Furnishings Unfurnished
Fireplace false
Appliance Built-In Oven, Cooktop, Dishwasher, Disposal, Dryer, Electric Water Heater, Exhaust Fan, Microwave, Refrigerator, Washer, Wine Refrigerator
Laundry Laundry Room
Exterior
Exterior Feature Balcony, Sliding Doors
Garage Assigned, Covered
Garage Spaces 2.0
Pool Heated, In Ground
Community Features Deed Restrictions, Fitness Center, Pool
Utilities Available BB/HS Internet Available, Cable Connected, Electricity Connected, Phone Available, Public, Sewer Connected, Water Connected
Waterfront false
View Y/N 1
View City, Park/Greenbelt, Water
Roof Type Membrane
Porch Front Porch, Rear Porch
Attached Garage true
Garage true
Private Pool No
Building
Story 15
Entry Level One
Foundation Slab
Sewer Public Sewer
Water Public
Structure Type Concrete,Stucco
New Construction false
Construction Status Inspections
Schools
Elementary Schools Alta Vista Elementary
Middle Schools Booker Middle
High Schools Booker High
Others
Pets Allowed Number Limit, Yes
HOA Fee Include Guard - 24 Hour,Cable TV,Common Area Taxes,Pool,Escrow Reserves Fund,Fidelity Bond,Insurance,Maintenance Structure,Maintenance Grounds,Management,Pest Control,Recreational Facilities,Security,Sewer,Trash,Water
Senior Community No
Pet Size Extra Large (101+ Lbs.)
Ownership Condominium
Monthly Total Fees $1, 928
Acceptable Financing Cash, Conventional
Listing Terms Cash, Conventional
Num of Pet 2
Special Listing Condition None
Read Less
Want to know what your home might be worth? Contact us for a FREE valuation!

Our team is ready to help you sell your home for the highest possible price ASAP

© 2024 My Florida Regional MLS DBA Stellar MLS. All Rights Reserved.
Bought with PREMIER SOTHEBYS INTL REALTY






