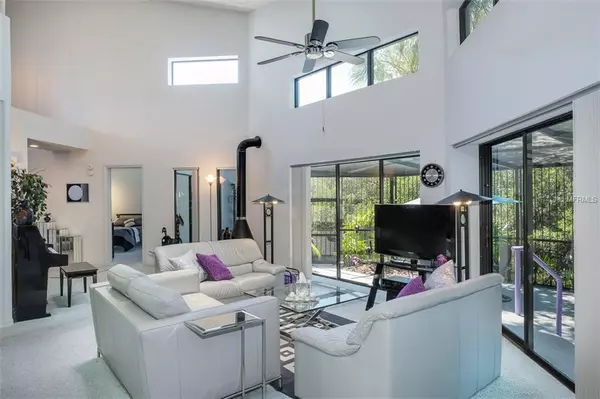$711,000
$745,500
4.6%For more information regarding the value of a property, please contact us for a free consultation.
746 S DAVIS BLVD Tampa, FL 33606
3 Beds
3 Baths
1,783 SqFt
Key Details
Sold Price $711,000
Property Type Single Family Home
Sub Type Single Family Residence
Listing Status Sold
Purchase Type For Sale
Square Footage 1,783 sqft
Price per Sqft $398
Subdivision Davis Islands
MLS Listing ID T3125057
Sold Date 12/26/18
Bedrooms 3
Full Baths 2
Half Baths 1
Construction Status Financing,Inspections
HOA Fees $3/ann
HOA Y/N Yes
Year Built 1989
Annual Tax Amount $3,554
Lot Size 6,534 Sqft
Acres 0.15
Property Description
TRULY UNIQUE CUSTOM HOME AT SOUTH END OF DAVIS ISLANDS LONGEST CANAL. VOLUME CEILINGS WITH TWO STORY GREAT ROOM. QUIET SETTING ON CHANNEL IDEAL FOR PADDLE BOARDS OR KAYAKS, LUSH MATURE LANDSCAPING FEELS LIKE A NATURE PRESERVE. WELL MAINTAINED HOME WITH CLASSY SILESTONE COUNTERS (THE ORIGINAL QUARTZ!) THROUGHOUT. FRONT BALCONY WITH OPEN VIEWS TO THE BAY. MASTER DOWNSTAIRS BOASTS A SYBARITIC BATH AND WALKING CLOSET. UPSTAIRS A WIDE OPEN LOFT JOINS ADDITIONAL BEDROOMS. COME AND ENJOY THE DAVIS ISLANDS LIFESTYLE: SHOPS, RESTAURANTS, POOL, TENNIS COURTS, AND YOU ARE ACROSS THE STREET FROM THE JOGGING TRAIL!
Location
State FL
County Hillsborough
Community Davis Islands
Zoning RS-75
Rooms
Other Rooms Inside Utility, Loft
Interior
Interior Features Cathedral Ceiling(s), Ceiling Fans(s), High Ceilings, L Dining, Open Floorplan, Skylight(s), Solid Surface Counters, Split Bedroom, Window Treatments
Heating Central, Electric, Heat Pump
Cooling Central Air
Flooring Carpet, Ceramic Tile
Fireplaces Type Free Standing, Living Room
Fireplace true
Appliance Dishwasher, Disposal, Dryer, Range, Refrigerator, Washer
Laundry Inside, Laundry Room
Exterior
Exterior Feature Balcony, Fence, Sliding Doors
Garage Circular Driveway, Garage Door Opener, Oversized
Garage Spaces 2.0
Community Features Airport/Runway, Boat Ramp, Playground, Boat Ramp, Tennis Courts, Water Access
Utilities Available Cable Available, Electricity Connected, Sewer Connected, Street Lights
Waterfront true
Waterfront Description Canal - Brackish
View Y/N 1
Water Access 1
Water Access Desc Canal - Saltwater
View Water
Roof Type Shingle
Porch Covered, Enclosed, Rear Porch, Screened, Wrap Around
Attached Garage true
Garage true
Private Pool No
Building
Lot Description Conservation Area, Flood Insurance Required, FloodZone, City Limits, Irregular Lot, Level, Paved
Entry Level Two
Foundation Slab
Lot Size Range Up to 10,889 Sq. Ft.
Sewer Public Sewer
Water Public
Architectural Style Contemporary
Structure Type Block,Other,Stucco
New Construction false
Construction Status Financing,Inspections
Schools
Elementary Schools Gorrie-Hb
Middle Schools Wilson-Hb
High Schools Plant-Hb
Others
Pets Allowed Yes
Senior Community No
Ownership Fee Simple
Acceptable Financing Cash, Conventional
Membership Fee Required Optional
Listing Terms Cash, Conventional
Special Listing Condition None
Read Less
Want to know what your home might be worth? Contact us for a FREE valuation!

Our team is ready to help you sell your home for the highest possible price ASAP

© 2024 My Florida Regional MLS DBA Stellar MLS. All Rights Reserved.
Bought with EZ WAY REALTY






