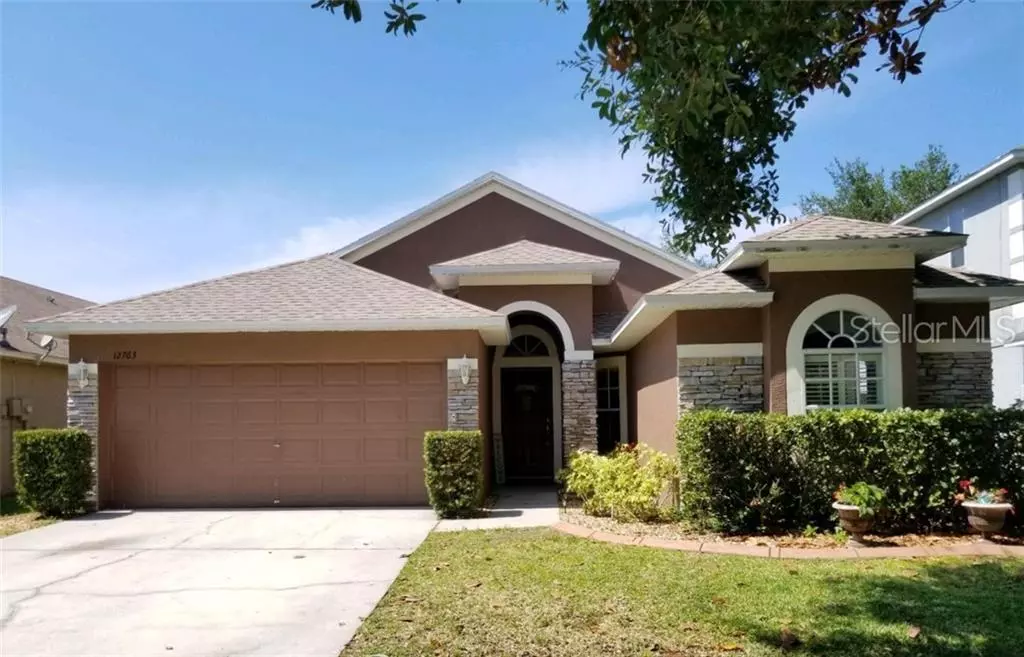$195,000
$214,900
9.3%For more information regarding the value of a property, please contact us for a free consultation.
12763 STANDBRIDGE DR Riverview, FL 33579
3 Beds
2 Baths
1,729 SqFt
Key Details
Sold Price $195,000
Property Type Single Family Home
Sub Type Single Family Residence
Listing Status Sold
Purchase Type For Sale
Square Footage 1,729 sqft
Price per Sqft $112
Subdivision Panther Trace Ph 1A
MLS Listing ID T3128627
Sold Date 09/09/19
Bedrooms 3
Full Baths 2
Construction Status Inspections
HOA Fees $6/ann
HOA Y/N Yes
Year Built 2004
Annual Tax Amount $4,688
Lot Size 5,662 Sqft
Acres 0.13
Property Description
*** Buyers Financing Fell Through***(Let their loss be your gain). Don't buy new and take a gamble on what you could be getting. Enjoy a quality built home with a well established community TODAY. NEW 50 YEAR ROOF WITH WARRANTY and NEW SMART FEATURES. Enjoy the comfort of a Nest thermostat and security of a Ring Doorbell alert system.
This home boasts an incredible view on a private pond. You'll have hours of fun from the safety and privacy the fenced in yard. A butterfly garden adds to the fun and relaxation as you settle in on your covered patio. NEW EXTERIOR PAINT and recently updated landscaping greet you as you arrive. As you enter the main area of the home, you'll find newly updated, pet friendly Pergo floors and tile throughout. The vaulted ceilings make this home feel more than spacious. Updated with new paint and newly stained cabinetry, this home has that "new to you" feel. Wide bay windows and sliding doors bring in lots of light and a great view of the pond. Prepare dinner in your open floor plan kitchen with walk in pantry. Master bedroom features bay windows with not one, but TWO walk in closets- plenty of room for him AND her. A garden tub and glass shower will bring you lots of relaxation! There are two additional bedrooms off the main hallway at the front of the home. A two car garage allows for plenty of storage as your family grows.The community features the best amenities in the area.
Location
State FL
County Hillsborough
Community Panther Trace Ph 1A
Zoning PD
Interior
Interior Features Ceiling Fans(s), Eat-in Kitchen, Open Floorplan
Heating Central, Electric
Cooling Central Air
Flooring Carpet, Ceramic Tile, Wood
Furnishings Unfurnished
Fireplace false
Appliance Dishwasher, Disposal, Electric Water Heater, Microwave, Refrigerator
Exterior
Exterior Feature Fence, Irrigation System, Rain Gutters, Sidewalk
Garage Garage Door Opener
Garage Spaces 2.0
Community Features Deed Restrictions, Park, Playground, Pool, Sidewalks, Tennis Courts
Utilities Available Electricity Connected, Underground Utilities
Amenities Available Clubhouse, Park, Playground, Pool, Recreation Facilities, Tennis Court(s)
Waterfront true
Waterfront Description Pond
View Y/N 1
Water Access 1
Water Access Desc Pond
View Water
Roof Type Shingle
Porch Covered
Attached Garage true
Garage true
Private Pool No
Building
Story 1
Entry Level One
Foundation Slab
Lot Size Range Up to 10,889 Sq. Ft.
Sewer Public Sewer
Water Canal/Lake For Irrigation
Structure Type Block,Stucco
New Construction false
Construction Status Inspections
Others
Pets Allowed Yes
HOA Fee Include Pool
Senior Community No
Ownership Fee Simple
Monthly Total Fees $6
Acceptable Financing Cash, Conventional, FHA
Membership Fee Required Required
Listing Terms Cash, Conventional, FHA
Special Listing Condition None
Read Less
Want to know what your home might be worth? Contact us for a FREE valuation!

Our team is ready to help you sell your home for the highest possible price ASAP

© 2024 My Florida Regional MLS DBA Stellar MLS. All Rights Reserved.
Bought with COASTAL REAL ESTATE CONSULTANT






