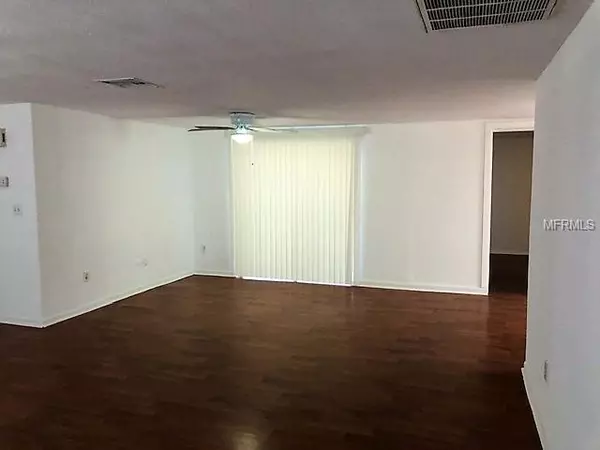$117,000
$119,900
2.4%For more information regarding the value of a property, please contact us for a free consultation.
7324 INGLESIDE DR Port Richey, FL 34668
3 Beds
2 Baths
1,314 SqFt
Key Details
Sold Price $117,000
Property Type Single Family Home
Sub Type Single Family Residence
Listing Status Sold
Purchase Type For Sale
Square Footage 1,314 sqft
Price per Sqft $89
Subdivision Embassy Hills
MLS Listing ID U8030604
Sold Date 06/25/19
Bedrooms 3
Full Baths 2
Construction Status Appraisal,Financing,Inspections
HOA Y/N No
Year Built 1974
Annual Tax Amount $1,347
Lot Size 5,227 Sqft
Acres 0.12
Property Description
Its that time of year, out with the old in with the new. This is your chance to start fresh and create new memories in your new home. This delightfully Cozy 3 bedroom 2 bath house sets itself apart from the rest. You can pull into the garage or walk up the walkway past the charming landscaping. This house offers function, charm, character, and thoughtfully designed living spaces. The living room boasts fresh paint and beautiful wood laminate floors that flow throughout the home. The living room/dining room combo sits adjacent to the kitchen. The kitchen is a masterpiece with everything you need for whipping up a meal for a crowd or a couple, With tile floors, pantry you have plenty of storage space. Split bedroom floor plan. All the bedrooms are bright and airy with lots of closet space. Sliding glass doors in the living room will take you out back to a patio made for a grill table and chairs. The rest of the back yard is an open canvas. Close to shopping, restaurants, bus line, festivals and more.
Location
State FL
County Pasco
Community Embassy Hills
Zoning R4
Interior
Interior Features Living Room/Dining Room Combo, Split Bedroom, Thermostat Attic Fan
Heating Central, Electric
Cooling Central Air
Flooring Ceramic Tile, Laminate
Furnishings Unfurnished
Fireplace false
Appliance Dishwasher, Range, Range Hood, Refrigerator
Exterior
Exterior Feature Lighting, Sidewalk
Garage Driveway
Garage Spaces 1.0
Utilities Available Cable Available, Electricity Available, Phone Available, Sewer Available, Street Lights, Water Available
Roof Type Shingle
Porch Front Porch, Porch, Rear Porch
Attached Garage true
Garage true
Private Pool No
Building
Lot Description City Limits, Sidewalk, Paved
Foundation Slab
Lot Size Range Up to 10,889 Sq. Ft.
Sewer Public Sewer
Water Public
Architectural Style Ranch
Structure Type Block,Stucco
New Construction false
Construction Status Appraisal,Financing,Inspections
Others
Pets Allowed Yes
Senior Community No
Pet Size Extra Large (101+ Lbs.)
Ownership Fee Simple
Acceptable Financing Cash, Conventional, FHA, Other
Listing Terms Cash, Conventional, FHA, Other
Num of Pet 10+
Special Listing Condition None
Read Less
Want to know what your home might be worth? Contact us for a FREE valuation!

Our team is ready to help you sell your home for the highest possible price ASAP

© 2024 My Florida Regional MLS DBA Stellar MLS. All Rights Reserved.
Bought with BHHS FLORIDA PROPERTIES GROUP






