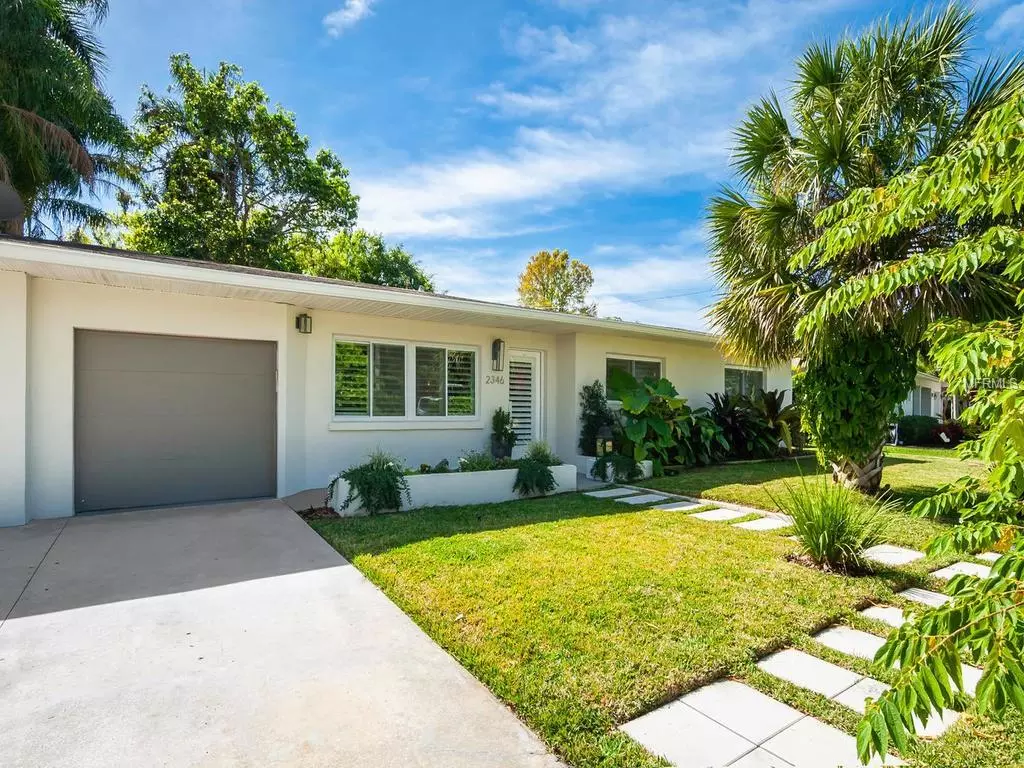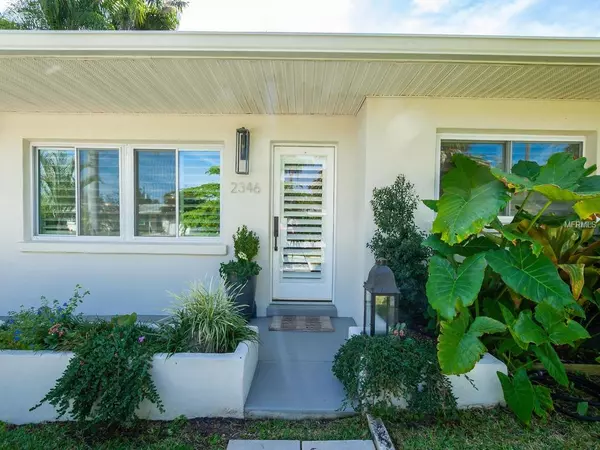$470,000
$479,000
1.9%For more information regarding the value of a property, please contact us for a free consultation.
2346 TANGERINE DR Sarasota, FL 34239
3 Beds
2 Baths
1,757 SqFt
Key Details
Sold Price $470,000
Property Type Single Family Home
Sub Type Single Family Residence
Listing Status Sold
Purchase Type For Sale
Square Footage 1,757 sqft
Price per Sqft $267
Subdivision South Gate
MLS Listing ID A4427589
Sold Date 04/18/19
Bedrooms 3
Full Baths 2
Construction Status Financing,Inspections
HOA Y/N No
Year Built 1956
Annual Tax Amount $3,100
Lot Size 8,712 Sqft
Acres 0.2
Property Description
A renovation worthy of the pages of Home & Design magazine coupled with an ideal minutes-from-everything central location makes this your ideal new home! The exterior curb appeal of of floating white pavers in a sea of green grass and lush landscaping is just a hint at what is to come. Enter the glass-paned front door with plantation shutters into a completely updated open-concept interior for modern living. A wide dining space opens to a thoroughly updated kitchen with quartz counters, stone features, shining sleek glass subway tile, frosted glass feature cabinetry, and an oversized four-door refrigerator. Custom built-ins provide room for storage or display. The top-to-bottom renovation, which brings the effective age of the home to 2016, included the addition of a large open living area with high ceilings and 10 ft pocketing sliders that open two sides of the room to a tropical fenced-in backyard, complete with a tailored pool set in large, grass-trimmed pavers. Plenty of covered space and a full-sun deck makes for great entertaining. A shiplap feature wall adds a modern coastal flare to the living room, which benefits from abundant natural light and beautiful exterior views from the sliders. The master suite has its own personal entrance to the backyard, as well as an updated master bath that feels like a chic hotel. Located in South Gate, this home is centrally-located and in an A-rated school district.
Location
State FL
County Sarasota
Community South Gate
Zoning RSF2
Interior
Interior Features Built-in Features, Kitchen/Family Room Combo, Living Room/Dining Room Combo, Solid Surface Counters, Stone Counters, Thermostat, Vaulted Ceiling(s), Walk-In Closet(s), Window Treatments
Heating Central, Electric, Heat Pump
Cooling Central Air
Flooring Carpet, Tile
Furnishings Unfurnished
Fireplace false
Appliance Convection Oven, Dishwasher, Disposal, Dryer, Electric Water Heater, Freezer, Refrigerator, Washer
Laundry In Garage
Exterior
Exterior Feature Fence, Irrigation System, Lighting, Rain Gutters, Sliding Doors, Sprinkler Metered
Garage Spaces 1.0
Pool Gunite, In Ground, Lighting
Utilities Available BB/HS Internet Available, Cable Available, Cable Connected, Sewer Available, Sewer Connected, Sprinkler Meter, Street Lights, Water Available
Waterfront false
Roof Type Shingle
Porch Covered, Deck, Rear Porch
Attached Garage true
Garage true
Private Pool Yes
Building
Lot Description Level, Paved
Entry Level One
Foundation Slab
Lot Size Range Up to 10,889 Sq. Ft.
Sewer Public Sewer
Water Public
Architectural Style Bungalow, Contemporary
Structure Type Block,Stucco
New Construction false
Construction Status Financing,Inspections
Schools
Elementary Schools Southside Elementary
Others
Pets Allowed Yes
Senior Community No
Ownership Fee Simple
Membership Fee Required None
Special Listing Condition None
Read Less
Want to know what your home might be worth? Contact us for a FREE valuation!

Our team is ready to help you sell your home for the highest possible price ASAP

© 2024 My Florida Regional MLS DBA Stellar MLS. All Rights Reserved.
Bought with COLDWELL BANKER RES R E






