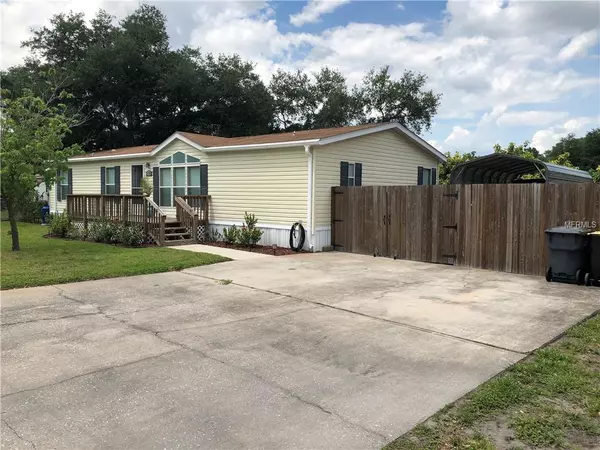$118,000
$128,500
8.2%For more information regarding the value of a property, please contact us for a free consultation.
2175 WINDSOR DR Lake Alfred, FL 33850
3 Beds
2 Baths
1,512 SqFt
Key Details
Sold Price $118,000
Property Type Other Types
Sub Type Manufactured Home
Listing Status Sold
Purchase Type For Sale
Square Footage 1,512 sqft
Price per Sqft $78
Subdivision Lake Mariana Heights
MLS Listing ID P4905557
Sold Date 06/11/19
Bedrooms 3
Full Baths 2
Construction Status Appraisal,Financing,Inspections
HOA Y/N No
Year Built 2007
Annual Tax Amount $725
Lot Size 0.290 Acres
Acres 0.29
Property Description
This well maintained 3 bedroom 2 bath home has an open spacious floor plan with brand new flooring and fresh paint. Built in shelving surrounding the wood burning fireplace in the living room. Large open kitchen layout with island for extra counter and storage space, pantry and inside laundry room. The master bedroom has a walk-in closet and the master bath offers a garden tub and separate shower with dual sinks for convenience. Large backyard featuring carport/boat covering and a covered wood deck for gathering. In addition, a 12 x 12 workshop, with electrical, and above ground swimming pool for family entertainment. The front yard has plenty of space to garden and room for family pets to run as well as a front deck to relax on. Manicured landscaping, with irrigation, adding curb appeal. Schedule your showing today!
Location
State FL
County Polk
Community Lake Mariana Heights
Zoning R-4
Rooms
Other Rooms Formal Dining Room Separate, Inside Utility
Interior
Interior Features Ceiling Fans(s), Crown Molding, Open Floorplan, Vaulted Ceiling(s), Walk-In Closet(s)
Heating Central, Heat Pump
Cooling Central Air
Flooring Carpet, Laminate, Linoleum
Fireplaces Type Living Room, Wood Burning
Fireplace true
Appliance Dishwasher, Disposal, Electric Water Heater, Microwave, Range, Range Hood, Refrigerator, Water Filtration System
Laundry Inside, Laundry Room
Exterior
Exterior Feature Fence, Irrigation System, Lighting, Storage
Pool Above Ground
Utilities Available BB/HS Internet Available, Cable Available, Electricity Connected, Sprinkler Well, Street Lights, Water Available
Waterfront false
Roof Type Shingle
Porch Covered, Front Porch, Porch
Garage false
Private Pool Yes
Building
Lot Description In County, Level, Paved
Entry Level One
Foundation Crawlspace
Lot Size Range 1/4 Acre to 21779 Sq. Ft.
Sewer Septic Tank
Water Well
Structure Type Vinyl Siding,Wood Frame
New Construction false
Construction Status Appraisal,Financing,Inspections
Schools
Elementary Schools Caldwell Elem
Middle Schools Stambaugh Middle
High Schools Auburndale High
Others
Senior Community No
Ownership Fee Simple
Acceptable Financing Cash, Conventional, FHA, VA Loan
Listing Terms Cash, Conventional, FHA, VA Loan
Special Listing Condition None
Read Less
Want to know what your home might be worth? Contact us for a FREE valuation!

Our team is ready to help you sell your home for the highest possible price ASAP

© 2024 My Florida Regional MLS DBA Stellar MLS. All Rights Reserved.
Bought with EXP REALTY LLC






