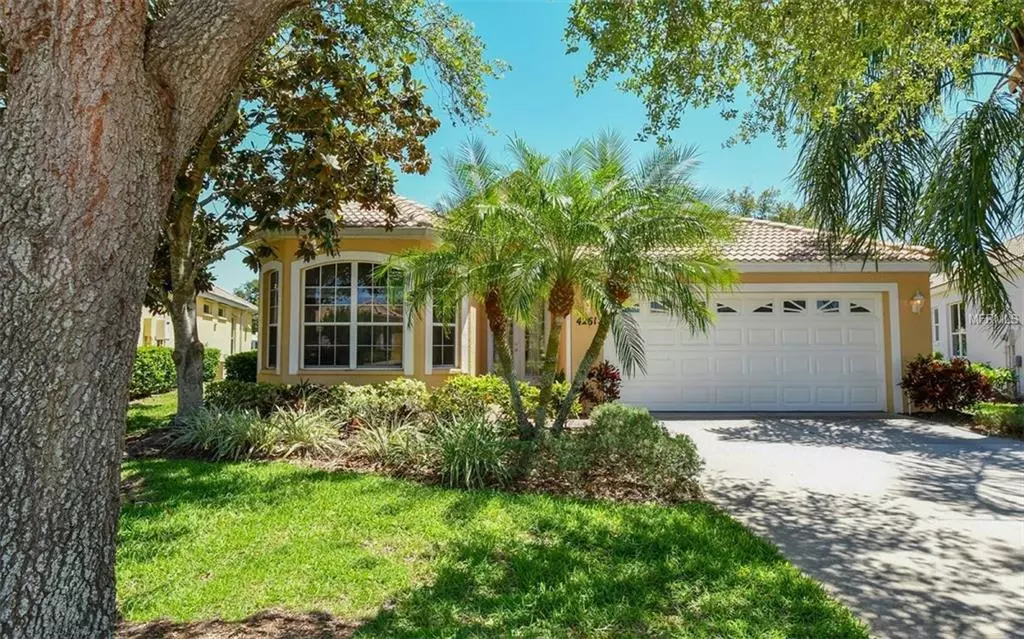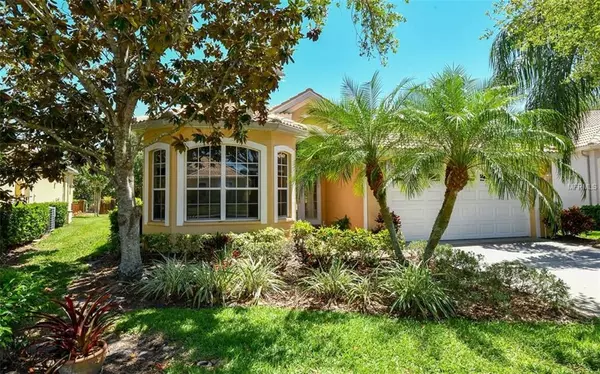$336,000
$349,000
3.7%For more information regarding the value of a property, please contact us for a free consultation.
4261 MIRIANA WAY Sarasota, FL 34233
3 Beds
2 Baths
1,859 SqFt
Key Details
Sold Price $336,000
Property Type Single Family Home
Sub Type Single Family Residence
Listing Status Sold
Purchase Type For Sale
Square Footage 1,859 sqft
Price per Sqft $180
Subdivision Villa Rosa
MLS Listing ID A4434411
Sold Date 06/25/19
Bedrooms 3
Full Baths 2
Construction Status Financing,Inspections
HOA Fees $201/qua
HOA Y/N Yes
Year Built 2002
Annual Tax Amount $2,755
Lot Size 8,712 Sqft
Acres 0.2
Property Description
Welcome to Villa Rosa, a gated, maintenance free community centrally located in Sarasota. This detached 3/2 villa has been meticulously maintained and shows pride of ownership. It is located on a cul-de-sac street and overlooks a serene lake. Wonderful open floor plan accented with architectural arches, high ceilings, spacious rooms and lots of natural light. The third bedroom, with its French doors, has been used as a den by the owner. Enjoy the peaceful evenings on your screened lanai. There is a heated community pool, clubhouse, and fitness room. It’s a friendly and active community of only 177 homes and close to shopping, Doctor’s Hospital and I-75. Downtown Sarasota is easy to get to and Siesta Key is straight out Bee Ridge and Siesta Drive. This is truly a wonderful lifestyle in a beautiful home.
Location
State FL
County Sarasota
Community Villa Rosa
Zoning RSF2
Rooms
Other Rooms Inside Utility
Interior
Interior Features Ceiling Fans(s), Eat-in Kitchen, High Ceilings, Living Room/Dining Room Combo, Open Floorplan, Solid Wood Cabinets, Split Bedroom, Walk-In Closet(s), Window Treatments
Heating Central, Electric
Cooling Central Air
Flooring Carpet, Tile
Furnishings Negotiable
Fireplace false
Appliance Dishwasher, Disposal, Dryer, Electric Water Heater, Microwave, Range, Range Hood, Refrigerator, Washer
Laundry Inside, Laundry Room
Exterior
Exterior Feature Irrigation System, Rain Gutters, Sidewalk, Sliding Doors
Garage Driveway, Garage Door Opener
Garage Spaces 2.0
Community Features Association Recreation - Owned, Deed Restrictions, Fitness Center, Gated, Pool, Sidewalks
Utilities Available Cable Connected, Electricity Connected, Public, Sewer Connected, Underground Utilities
Amenities Available Fitness Center, Gated, Maintenance, Pool, Recreation Facilities
Waterfront true
Waterfront Description Pond
View Y/N 1
View Water
Roof Type Tile
Porch Covered, Screened
Attached Garage true
Garage true
Private Pool No
Building
Lot Description Street Dead-End
Entry Level One
Foundation Slab
Lot Size Range Up to 10,889 Sq. Ft.
Sewer Public Sewer
Water Public
Architectural Style Custom, Florida, Ranch
Structure Type Block,Stucco
New Construction false
Construction Status Financing,Inspections
Schools
Elementary Schools Ashton Elementary
Middle Schools Sarasota Middle
High Schools Sarasota High
Others
Pets Allowed Breed Restrictions
HOA Fee Include Pool,Maintenance Grounds,Pool,Recreational Facilities
Senior Community No
Ownership Fee Simple
Monthly Total Fees $201
Acceptable Financing Cash, Conventional, FHA, VA Loan
Membership Fee Required Required
Listing Terms Cash, Conventional, FHA, VA Loan
Special Listing Condition None
Read Less
Want to know what your home might be worth? Contact us for a FREE valuation!

Our team is ready to help you sell your home for the highest possible price ASAP

© 2024 My Florida Regional MLS DBA Stellar MLS. All Rights Reserved.
Bought with SUNSET REALTY






