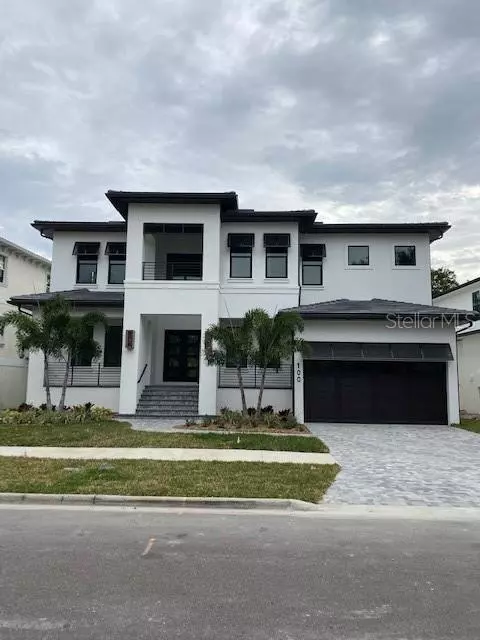$1,975,000
$2,099,000
5.9%For more information regarding the value of a property, please contact us for a free consultation.
100 ADRIATIC AVE Tampa, FL 33606
5 Beds
7 Baths
5,024 SqFt
Key Details
Sold Price $1,975,000
Property Type Single Family Home
Sub Type Single Family Residence
Listing Status Sold
Purchase Type For Sale
Square Footage 5,024 sqft
Price per Sqft $393
Subdivision Davis Islands Pb10 Pg52 To 57
MLS Listing ID T3188645
Sold Date 01/31/20
Bedrooms 5
Full Baths 5
Half Baths 2
Construction Status Financing
HOA Y/N No
Year Built 2019
Annual Tax Amount $13,360
Lot Size 0.470 Acres
Acres 0.47
Lot Dimensions 69x144
Property Description
Under Construction. Developed by Baywalk Custom Homes. Solid iron front doors welcome you into the 2-story foyer. The first floor features a gourmet kitchen with a large island and large undermount sink, Thermador stainless steel appliances, 48" built-in fridge & range w/double oven, Quartz counter tops waterfall, hidden walk-in pantry and Unline wine refrigerator and cabinets in the butler’s pantry. The kitchen opens to the family room with recessed beams, a gas fireplace & surrounded with Quartz to match the kitchen island. Separate dining room with tray ceiling & downstairs bedroom suite with full bath. Fabulous & functional mudroom and plumbing for washer/dryer/refrigerator at garage entry. Upstairs, the home boasts both a spacious bonus room w/ bath, the remaining 3 bedrooms w/large walk-in closets and en-suite baths, laundry room, & the luxurious master suite complete with tray ceiling, walk-in closets, & bathroom w/Marble counter tops on his & hers vanities, freestanding tub, shower w/rain-head. Downstairs, a pocket door slider leads to outdoor living space on the covered lanai with tongue & groove ceiling, outdoor kitchen w/ gas grill, professional hood, under mount stainless sink, 24" beverage fridge, & pool w/spa. Additional features: Oil Finished Maxi Line engineered hardwood in all dry areas, extra deep 2 car garage with 15' ceilings, Jeldwen Impact Low-E insulated windows, 8’ solid core doors, pre-wiring for Smart Home Technology, & fully landscaped yard.
Location
State FL
County Hillsborough
Community Davis Islands Pb10 Pg52 To 57
Zoning RS-50
Rooms
Other Rooms Breakfast Room Separate, Den/Library/Office, Formal Dining Room Separate, Inside Utility
Interior
Interior Features Crown Molding, Dry Bar, High Ceilings, Kitchen/Family Room Combo, Open Floorplan, Solid Surface Counters, Solid Wood Cabinets, Thermostat, Tray Ceiling(s), Walk-In Closet(s)
Heating Central, Electric, Zoned
Cooling Central Air, Zoned
Flooring Hardwood, Marble, Tile
Fireplaces Type Family Room
Furnishings Unfurnished
Fireplace true
Appliance Bar Fridge, Dishwasher, Disposal, Electric Water Heater, Gas Water Heater, Microwave, Range, Range Hood, Refrigerator, Tankless Water Heater
Laundry Inside, Laundry Room, Upper Level
Exterior
Exterior Feature Fence, Irrigation System, Outdoor Kitchen, Rain Gutters, Sidewalk, Sliding Doors
Garage Driveway, Garage Door Opener, On Street, Oversized
Garage Spaces 4.0
Pool Gunite, In Ground, Salt Water, Tile
Community Features Airport/Runway, Pool, Boat Ramp, Sidewalks, Tennis Courts, Water Access
Utilities Available Electricity Connected, Public, Sewer Connected, Sprinkler Meter, Sprinkler Recycled
Waterfront false
Roof Type Tile
Porch Covered, Front Porch, Rear Porch
Attached Garage true
Garage true
Private Pool Yes
Building
Lot Description Flood Insurance Required, FloodZone, City Limits, Level, Sidewalk, Paved
Entry Level Two
Foundation Slab, Stem Wall
Lot Size Range 1/4 Acre to 21779 Sq. Ft.
Builder Name Baywalk Custom Homes, LLC
Sewer Public Sewer
Water Public
Architectural Style Other
Structure Type Block,Stucco
New Construction true
Construction Status Financing
Schools
Elementary Schools Gorrie-Hb
Middle Schools Wilson-Hb
High Schools Plant-Hb
Others
Senior Community No
Ownership Fee Simple
Acceptable Financing Cash, Conventional
Listing Terms Cash, Conventional
Special Listing Condition None
Read Less
Want to know what your home might be worth? Contact us for a FREE valuation!

Our team is ready to help you sell your home for the highest possible price ASAP

© 2024 My Florida Regional MLS DBA Stellar MLS. All Rights Reserved.
Bought with SMITH & ASSOCIATES REAL ESTATE





