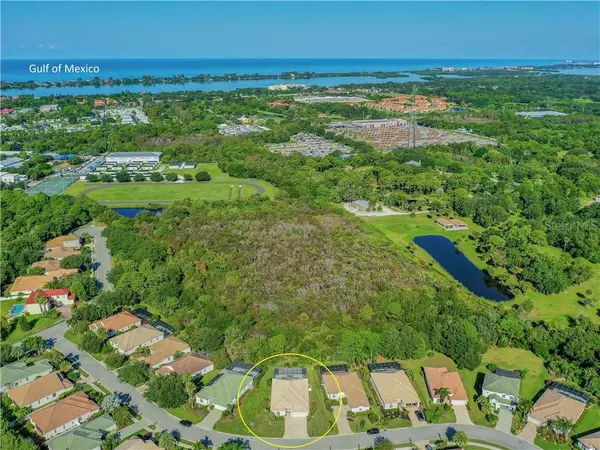$418,000
$435,000
3.9%For more information regarding the value of a property, please contact us for a free consultation.
723 FORDINGBRIDGE WAY Osprey, FL 34229
3 Beds
2 Baths
2,177 SqFt
Key Details
Sold Price $418,000
Property Type Single Family Home
Sub Type Single Family Residence
Listing Status Sold
Purchase Type For Sale
Square Footage 2,177 sqft
Price per Sqft $192
Subdivision Rivendell Woodlands
MLS Listing ID A4447004
Sold Date 10/21/19
Bedrooms 3
Full Baths 2
Construction Status Inspections
HOA Fees $32
HOA Y/N Yes
Year Built 2002
Annual Tax Amount $3,642
Lot Size 10,018 Sqft
Acres 0.23
Lot Dimensions 53x140x93x140
Property Description
If you desire true privacy this spacious preserve view home site with a large heated salt pool and spa is just right (community approved fences are allowed). Discover the Woodlands at Rivendell a park-like 380 acres community with more than 200 acres of preserves, lakes, and open spaces. One owner home meticulously maintained 2177 sqft. under air with lighter contemporary carefree living style and move in ready. Fitted with smart home technology for remote whole home operation conveniences, movie buffs will love the included TV and audio set ups inside and out. Great room with large tray ceiling, split 3-bedroom design, 2 baths, and den home plan. Double entry doors open to elegant gallery of 18” floor tile and light bamboo engineered wood flooring (no carpets). Pamper yourselves with the over-sized master suite w/tray volume ceiling & large twin walk in closets and spa like bath. All living spaces view screened lanai pool and spa overlooking the private preserve. Behind your pool is a private 12’ x 28’ foot sundeck. Included features: stepped white cabinets w/ crown molding, ceiling fans in each room, Corian kitchen counter tops, premium stainless-steel Whirlpool appliances, large kitchen closet pantry and a tank-less hot water system. Rivendell is just minutes to world class sand beaches, Oscar Scherer state park, shopping plaza, dining, and adjacent to the top-rated Pine View school. Your home has great curb appeal featuring barrel tile roof and a long 3-car brick paver driveway.
Location
State FL
County Sarasota
Community Rivendell Woodlands
Zoning RSF1
Rooms
Other Rooms Den/Library/Office, Great Room
Interior
Interior Features Ceiling Fans(s), High Ceilings, In Wall Pest System, Open Floorplan, Tray Ceiling(s), Walk-In Closet(s), Window Treatments
Heating Electric
Cooling Central Air, Humidity Control
Flooring Bamboo, Ceramic Tile
Furnishings Unfurnished
Fireplace false
Appliance Dishwasher, Disposal, Dryer, Electric Water Heater, Microwave, Range, Refrigerator, Tankless Water Heater, Washer
Laundry Inside
Exterior
Exterior Feature Hurricane Shutters, Irrigation System, Lighting, Rain Gutters, Sliding Doors
Garage Garage Door Opener
Garage Spaces 2.0
Pool Heated, In Ground, Pool Alarm, Salt Water
Community Features Deed Restrictions, Park, Pool, Sidewalks
Utilities Available Cable Available, Electricity Connected, Fiber Optics, Sewer Connected, Street Lights, Underground Utilities
Amenities Available Fence Restrictions, Park
Waterfront false
View Trees/Woods
Roof Type Tile
Porch Deck, Screened
Attached Garage true
Garage true
Private Pool Yes
Building
Lot Description In County, Irregular Lot, Paved
Entry Level One
Foundation Slab
Lot Size Range Up to 10,889 Sq. Ft.
Builder Name Lennar
Sewer Public Sewer
Water Public
Architectural Style Spanish/Mediterranean
Structure Type Block,Stucco
New Construction false
Construction Status Inspections
Schools
Elementary Schools Laurel Nokomis Elementary
Middle Schools Laurel Nokomis Middle
High Schools Venice Senior High
Others
Pets Allowed Yes
HOA Fee Include Pool,Escrow Reserves Fund
Senior Community No
Pet Size Large (61-100 Lbs.)
Ownership Fee Simple
Monthly Total Fees $65
Acceptable Financing Cash, Conventional, FHA, VA Loan
Membership Fee Required Required
Listing Terms Cash, Conventional, FHA, VA Loan
Num of Pet 2
Special Listing Condition None
Read Less
Want to know what your home might be worth? Contact us for a FREE valuation!

Our team is ready to help you sell your home for the highest possible price ASAP

© 2024 My Florida Regional MLS DBA Stellar MLS. All Rights Reserved.
Bought with MEDWAY REALTY






