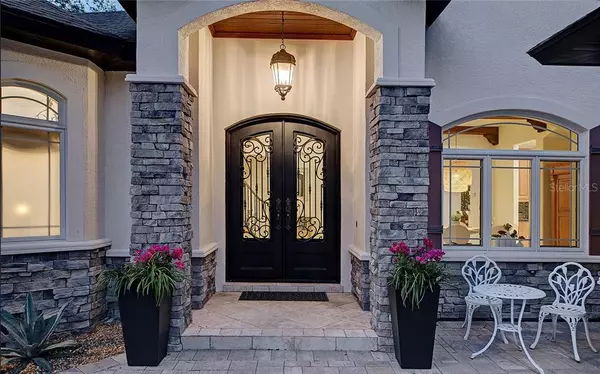$1,200,000
$1,285,000
6.6%For more information regarding the value of a property, please contact us for a free consultation.
1725 BONITA CT Sarasota, FL 34239
4 Beds
4 Baths
3,866 SqFt
Key Details
Sold Price $1,200,000
Property Type Single Family Home
Sub Type Single Family Residence
Listing Status Sold
Purchase Type For Sale
Square Footage 3,866 sqft
Price per Sqft $310
Subdivision Granada
MLS Listing ID A4456186
Sold Date 09/15/20
Bedrooms 4
Full Baths 3
Half Baths 1
Construction Status Financing
HOA Y/N No
Year Built 2004
Annual Tax Amount $7,014
Lot Size 10,890 Sqft
Acres 0.25
Lot Dimensions 92x125
Property Description
Location, Location, Location.
An electric private gate, with security camera provides for your privacy and security at the entrance of this stunning home.
Tucked away in charming neighborhood and yet so close to all amenities. Quality Custom built and very private Home in amazing West of the Trail location. Close to great schools, Siesta Key and Downtown. Ciné Bistro, variety of restaurants, Trader Joes, Publix are around the corner. This home's open floor plan invites to entertainment and family gatherings. The Kitchen opens up to the great room, with wood burning fireplace and hardwood flooring. Large wall to wall sliding glass doors opens to the outdoor screened-in pool/ spa and living area. This home has soaring ceilings, travertine floors, Chefs kitchen with granite countertops, solid wood cabinets and stainless steel appliances.
Master bedroom suite on the first floor has a wood burning fire place and french door opens to the screened-in lanai pool and spa area. The grand entrance foyer, adjoins to dining area and great room, have majestic wooden stairs, leading to the second floor. Second floor has a spacious bonus room, with pool-table and lounge/TV-entertainment area. Built in desk and smart storage. Two good sized bedrooms share bath with shower and tub and the 4th bedroom is Master size and has an ensuite bath with shower. All Bedrooms have walk in closets. The court yard has plenty of space for guests parking or play. 3 car garage with storage space. Builder built this home for private use, quality in construction and all details. Come and see this home today!
Location
State FL
County Sarasota
Community Granada
Zoning RSF4
Rooms
Other Rooms Bonus Room, Breakfast Room Separate, Formal Dining Room Separate, Great Room, Inside Utility
Interior
Interior Features Built-in Features, Ceiling Fans(s), High Ceilings, Open Floorplan, Solid Wood Cabinets, Stone Counters, Walk-In Closet(s)
Heating Central, Electric, Zoned
Cooling Central Air, Zoned
Flooring Carpet, Tile, Travertine, Wood
Fireplaces Type Wood Burning
Furnishings Unfurnished
Fireplace true
Appliance Convection Oven, Dishwasher, Disposal, Dryer, Electric Water Heater, Freezer, Microwave, Range, Range Hood, Refrigerator, Washer
Exterior
Exterior Feature Fence, Irrigation System, Lighting, Rain Gutters, Sliding Doors
Garage Driveway, Garage Door Opener
Garage Spaces 3.0
Pool Child Safety Fence, Gunite, Heated, In Ground, Screen Enclosure
Utilities Available Cable Connected, Electricity Connected, Sprinkler Well
Waterfront false
Roof Type Shingle
Porch Covered, Deck, Patio, Porch, Screened
Attached Garage true
Garage true
Private Pool Yes
Building
Lot Description City Limits, In County, Street Dead-End
Entry Level Two
Foundation Slab
Lot Size Range 1/4 Acre to 21779 Sq. Ft.
Sewer Public Sewer
Water Public
Architectural Style Custom
Structure Type Block,Stucco
New Construction false
Construction Status Financing
Schools
Elementary Schools Southside Elementary
Middle Schools Brookside Middle
High Schools Sarasota High
Others
Pets Allowed Yes
Senior Community No
Ownership Fee Simple
Acceptable Financing Cash, Conventional
Membership Fee Required None
Listing Terms Cash, Conventional
Special Listing Condition None
Read Less
Want to know what your home might be worth? Contact us for a FREE valuation!

Our team is ready to help you sell your home for the highest possible price ASAP

© 2024 My Florida Regional MLS DBA Stellar MLS. All Rights Reserved.
Bought with BRIGHT REALTY






