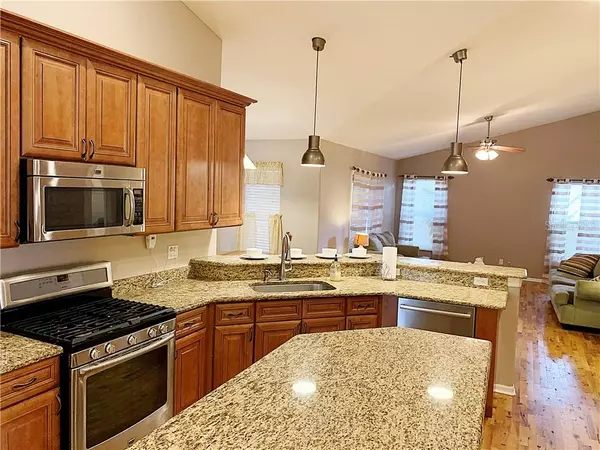$297,000
$299,900
1.0%For more information regarding the value of a property, please contact us for a free consultation.
12710 PINE ARBOR DR Clermont, FL 34711
3 Beds
2 Baths
2,128 SqFt
Key Details
Sold Price $297,000
Property Type Single Family Home
Sub Type Single Family Residence
Listing Status Sold
Purchase Type For Sale
Square Footage 2,128 sqft
Price per Sqft $139
Subdivision Greater Pines Phase 5
MLS Listing ID G5025985
Sold Date 07/01/20
Bedrooms 3
Full Baths 2
HOA Fees $48/ann
HOA Y/N Yes
Year Built 1999
Annual Tax Amount $3,171
Lot Size 0.360 Acres
Acres 0.36
Lot Dimensions x
Property Description
Gorgeous 3 bedroom 2 bath home beautifully situated on an over-sized lot w/ covered lanai and fenced back yard. This home has tons of charm! As you walk into the home you will notice the stunning HARDWOOD floors throughout. Separate formal living and dining room. The dining room is to your right, it is spacious for a large table for entertaining many guests. You are then greeted with an updated kitchen. SOLID WOOD CABINETS, crown molding, top of the line stainless steel appliances, and granite counter tops. The breakfast nook has plenty of light with FRENCH DOORS that lead to the backyard. As you enter the Master bedroom you will notice the tray ceilings and another set of french doors that allows access to the backyard. His and Hers Walk in Closet. The en-suite Master bathroom has dual sinks, garden tub, and large shower. Laundry room with top of the line appliances. 3 CAR GARAGE has a mini split system air conditioning and heat! Fit for a handyman and his toys. NEW ROOF 2016. Community pool and tennis courts, and fenced in playground.
Location
State FL
County Lake
Community Greater Pines Phase 5
Zoning R
Rooms
Other Rooms Attic, Breakfast Room Separate, Formal Dining Room Separate, Formal Living Room Separate
Interior
Interior Features Ceiling Fans(s), High Ceilings, Kitchen/Family Room Combo, Open Floorplan, Solid Wood Cabinets, Split Bedroom, Stone Counters, Thermostat, Tray Ceiling(s), Vaulted Ceiling(s), Walk-In Closet(s)
Heating Central, Natural Gas
Cooling Central Air
Flooring Carpet, Laminate, Tile, Wood
Fireplace false
Appliance Dishwasher, Disposal, Dryer, Gas Water Heater, Microwave, Range, Refrigerator, Washer
Laundry Inside, Laundry Room
Exterior
Exterior Feature Fence, Irrigation System, Rain Gutters, Storage
Garage Garage Door Opener, Garage Faces Side, Other
Garage Spaces 3.0
Fence Wood
Community Features Deed Restrictions, Playground, Pool, Tennis Courts
Utilities Available Cable Available, Cable Connected, Natural Gas Available, Natural Gas Connected, Phone Available, Street Lights, Water Available, Water Connected
Amenities Available Playground, Pool, Tennis Court(s)
Waterfront false
Roof Type Shingle
Porch Covered
Attached Garage true
Garage true
Private Pool No
Building
Lot Description City Limits, Oversized Lot, Sidewalk
Entry Level One
Foundation Slab
Lot Size Range 1/4 Acre to 21779 Sq. Ft.
Sewer Septic Tank
Water Public
Architectural Style Contemporary
Structure Type Block,Stucco
New Construction false
Schools
Elementary Schools Lost Lake Elem
Middle Schools Windy Hill Middle
High Schools East Ridge High
Others
Pets Allowed Yes
HOA Fee Include Pool
Senior Community No
Ownership Fee Simple
Monthly Total Fees $48
Acceptable Financing Cash, Conventional, FHA, USDA Loan, VA Loan
Membership Fee Required Required
Listing Terms Cash, Conventional, FHA, USDA Loan, VA Loan
Special Listing Condition None
Read Less
Want to know what your home might be worth? Contact us for a FREE valuation!

Our team is ready to help you sell your home for the highest possible price ASAP

© 2024 My Florida Regional MLS DBA Stellar MLS. All Rights Reserved.
Bought with KELLER WILLIAMS CORNERSTONE RE






