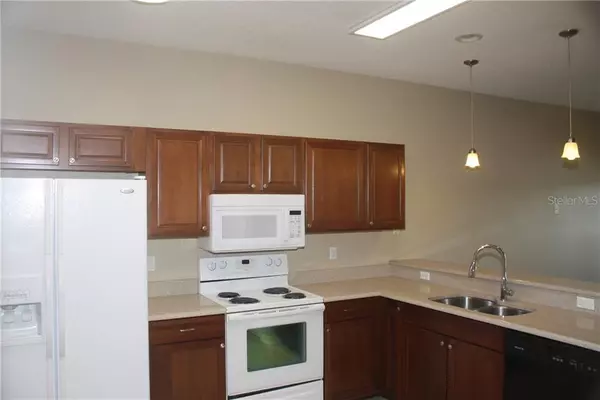$190,000
$198,000
4.0%For more information regarding the value of a property, please contact us for a free consultation.
3733 CLUBSIDE POINTE DR Orlando, FL 32810
3 Beds
3 Baths
1,536 SqFt
Key Details
Sold Price $190,000
Property Type Townhouse
Sub Type Townhouse
Listing Status Sold
Purchase Type For Sale
Square Footage 1,536 sqft
Price per Sqft $123
Subdivision Clubside Pointe
MLS Listing ID O5854279
Sold Date 06/08/20
Bedrooms 3
Full Baths 2
Half Baths 1
HOA Fees $205/qua
HOA Y/N Yes
Year Built 2006
Annual Tax Amount $2,324
Lot Size 1,742 Sqft
Acres 0.04
Property Description
Welcome Home! This 3 bedroom 2 and a half bath home with 1 car garage!! From the moment you arrive you will be excited to see this well maintained home! As you tour the home you will be welcomed by a large foyer and arched doorways. The kitchen offers abundant cabinet space, solid surface counter top, breakfast bar that opens to the great room - Great for entertaining! There is also easy to access half bath on the first floor, ideal for guests. The 3 large bedrooms are located on the second floor all with wide windows to let in an ample amount of natural lighting. The Owners retreat features a walk in closet, and a garden tub/shower combination for you to relax in after a long day. The washer and dryer are also upstairs to help make laundry convenient. This home is located in a great subdivision with a community pool and lots of other amenities! 5 minutes from Maitland Center, RDV SportsPlex and Winter Park. Minutes to downtown!
Location
State FL
County Orange
Community Clubside Pointe
Zoning R-3
Interior
Interior Features Ceiling Fans(s), High Ceilings, Solid Surface Counters, Thermostat
Heating Central, Electric
Cooling Central Air
Flooring Carpet, Ceramic Tile, Laminate
Furnishings Unfurnished
Fireplace false
Appliance Dishwasher, Disposal, Dryer, Electric Water Heater, Microwave, Range, Refrigerator, Washer
Laundry Inside, Laundry Room, Upper Level
Exterior
Exterior Feature Irrigation System, Lighting, Sidewalk
Garage Driveway
Garage Spaces 1.0
Community Features Pool
Utilities Available BB/HS Internet Available, Cable Available, Electricity Connected, Public, Sewer Connected, Street Lights, Water Connected
Amenities Available Pool
Waterfront false
View Y/N 1
View Water
Roof Type Shingle
Porch Patio, Screened
Attached Garage true
Garage true
Private Pool No
Building
Lot Description In County, Sidewalk, Street Dead-End, Paved
Story 2
Entry Level Two
Foundation Slab
Lot Size Range Up to 10,889 Sq. Ft.
Sewer Public Sewer
Water Public
Architectural Style Contemporary
Structure Type Block,Stucco
New Construction false
Schools
Elementary Schools Riverside Elem
Middle Schools Liberty Middle
High Schools Wekiva High
Others
Pets Allowed Yes
HOA Fee Include Pool
Senior Community No
Ownership Fee Simple
Monthly Total Fees $205
Acceptable Financing Cash, Conventional, FHA, VA Loan
Membership Fee Required Required
Listing Terms Cash, Conventional, FHA, VA Loan
Special Listing Condition None
Read Less
Want to know what your home might be worth? Contact us for a FREE valuation!

Our team is ready to help you sell your home for the highest possible price ASAP

© 2024 My Florida Regional MLS DBA Stellar MLS. All Rights Reserved.
Bought with HOMESMART






