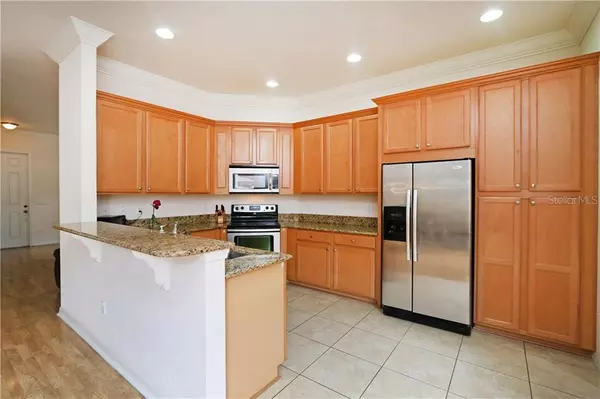$309,000
$319,000
3.1%For more information regarding the value of a property, please contact us for a free consultation.
6709 HELMSLEY CIR Windermere, FL 34786
4 Beds
3 Baths
1,980 SqFt
Key Details
Sold Price $309,000
Property Type Townhouse
Sub Type Townhouse
Listing Status Sold
Purchase Type For Sale
Square Footage 1,980 sqft
Price per Sqft $156
Subdivision Preston Square
MLS Listing ID O5847096
Sold Date 04/27/20
Bedrooms 4
Full Baths 3
Construction Status Appraisal,Financing,Inspections
HOA Fees $224/mo
HOA Y/N Yes
Year Built 2008
Annual Tax Amount $4,376
Lot Size 4,356 Sqft
Acres 0.1
Property Description
Beautiful well maintained end unit Townhouse located in Windermere just minutes from Walt Disney World Resort. Conveniently located between I-4 and SR429 with easy access to local shopping Centers and great schools. Townhouse features over-sized kitchen and dining room with granite countertops and 42" cabinets. Master suite features include double door entry, soaking tub, shower, dual sinks, his and hers closets including a walk-in closet and balcony so you can sit and enjoy the view of the park across the street. Property features three full baths and a large courtyard patio to enjoy with your guests. Community features include an exercise walking trail, basketball court, community pool, and a gathering area. Schedule a showing today! Home won't last.
Location
State FL
County Orange
Community Preston Square
Zoning P-D
Rooms
Other Rooms Formal Dining Room Separate, Formal Living Room Separate
Interior
Interior Features Coffered Ceiling(s), Crown Molding, Eat-in Kitchen, High Ceilings, Solid Surface Counters, Tray Ceiling(s), Walk-In Closet(s)
Heating Central
Cooling Central Air
Flooring Carpet, Ceramic Tile, Hardwood
Fireplace false
Appliance Dishwasher, Disposal, Dryer, Electric Water Heater, Ice Maker, Microwave, Range, Refrigerator, Washer
Laundry Inside, Laundry Room
Exterior
Exterior Feature Balcony, Irrigation System, Sliding Doors
Parking Features Driveway, Garage Door Opener, Guest
Garage Spaces 2.0
Community Features Irrigation-Reclaimed Water, Playground, Pool, Sidewalks
Utilities Available Cable Connected, Electricity Available, Public, Street Lights, Underground Utilities
Amenities Available Basketball Court
View Garden, Park/Greenbelt
Roof Type Shingle
Porch Patio
Attached Garage true
Garage true
Private Pool No
Building
Lot Description Sidewalk, Paved
Story 2
Entry Level Two
Foundation Slab
Lot Size Range Up to 10,889 Sq. Ft.
Sewer Public Sewer
Water Public
Structure Type Block,Stucco
New Construction false
Construction Status Appraisal,Financing,Inspections
Schools
Elementary Schools Sunset Park Elem
Middle Schools Horizon West Middle School
High Schools Windermere High School
Others
Pets Allowed Breed Restrictions, Yes
HOA Fee Include Pool,Maintenance Grounds
Senior Community No
Ownership Fee Simple
Monthly Total Fees $224
Acceptable Financing Cash, Conventional, FHA, VA Loan
Membership Fee Required Required
Listing Terms Cash, Conventional, FHA, VA Loan
Special Listing Condition None
Read Less
Want to know what your home might be worth? Contact us for a FREE valuation!

Our team is ready to help you sell your home for the highest possible price ASAP

© 2024 My Florida Regional MLS DBA Stellar MLS. All Rights Reserved.
Bought with LAKESIDE REALTY WINDERMERE INC






