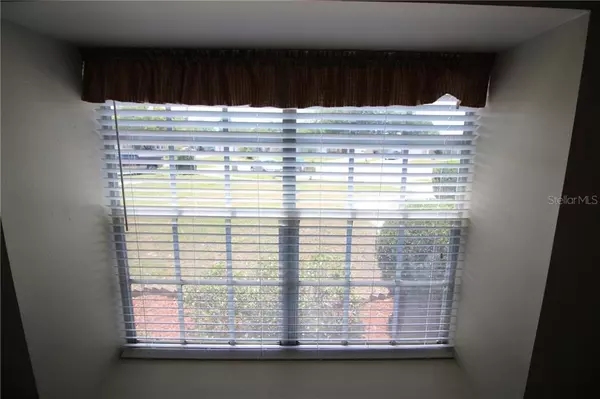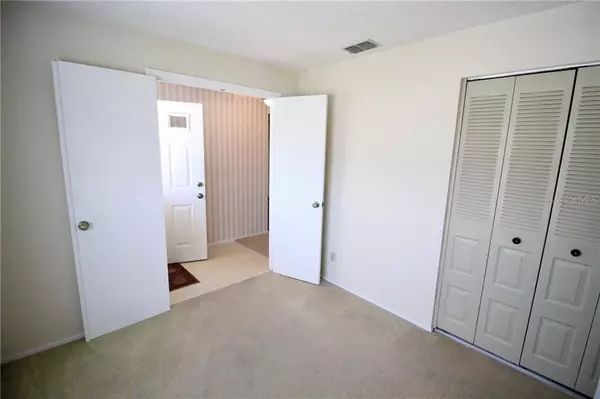$223,000
$221,000
0.9%For more information regarding the value of a property, please contact us for a free consultation.
5737 RIDGESTONE DR Tampa, FL 33625
3 Beds
2 Baths
1,328 SqFt
Key Details
Sold Price $223,000
Property Type Single Family Home
Sub Type Single Family Residence
Listing Status Sold
Purchase Type For Sale
Square Footage 1,328 sqft
Price per Sqft $167
Subdivision Carrollwood Meadows Unit Xi
MLS Listing ID T3237670
Sold Date 05/27/20
Bedrooms 3
Full Baths 2
Construction Status Inspections
HOA Y/N No
Year Built 1983
Annual Tax Amount $1,123
Lot Size 6,098 Sqft
Acres 0.14
Lot Dimensions 58x104
Property Description
No HOA or CDD!!! Welcome to this meticulously maintained 3 bedroom, 2 bathroom block home located in the much desired Carrollwood Meadows neighborhood. This home is nestled on a quiet cul-de-sac, surrounded by mature landscaping, and features a large fenced backyard with no backyard neighbors. Inside, settle into this warm home, with large great room, eat in kitchen and a formal dining room. One room is already set up perfectly for your home office. This home is a spilt floor plan and has an attached one car garage with plenty of storage. Less than a mile off of the Veteran's Expressway, commuting will be a breeze. This home is priced to move, please go and show. Newer roof (2018) , Newer HVAC (2017), Plumbing redone in (2018).* Please note county records show this is a 4/2 and correctly it was built a 3/2 by US Homes in 1983 and no structural changes have occurred in the home.* BUYER TO VERIFY ALL DATA.
Location
State FL
County Hillsborough
Community Carrollwood Meadows Unit Xi
Zoning PD
Rooms
Other Rooms Den/Library/Office
Interior
Interior Features Ceiling Fans(s), Eat-in Kitchen, Living Room/Dining Room Combo, Split Bedroom
Heating Central, Electric
Cooling Central Air
Flooring Carpet, Tile
Fireplace false
Appliance Built-In Oven, Dishwasher, Disposal, Dryer, Electric Water Heater, Freezer, Ice Maker, Range, Refrigerator, Washer
Laundry In Garage
Exterior
Exterior Feature Fence
Garage Driveway, Garage Door Opener
Garage Spaces 1.0
Fence Wood
Utilities Available BB/HS Internet Available, Cable Available, Electricity Available, Phone Available, Public, Street Lights
Waterfront false
Roof Type Shingle
Porch Covered, Patio, Screened
Attached Garage true
Garage true
Private Pool No
Building
Entry Level One
Foundation Slab
Lot Size Range Up to 10,889 Sq. Ft.
Sewer Public Sewer
Water Public
Architectural Style Ranch
Structure Type Block,Stucco
New Construction false
Construction Status Inspections
Schools
Elementary Schools Citrus Park-Hb
Middle Schools Sergeant Smith Middle-Hb
High Schools Sickles-Hb
Others
Senior Community No
Ownership Fee Simple
Acceptable Financing Cash, Conventional, FHA, VA Loan
Membership Fee Required None
Listing Terms Cash, Conventional, FHA, VA Loan
Special Listing Condition None
Read Less
Want to know what your home might be worth? Contact us for a FREE valuation!

Our team is ready to help you sell your home for the highest possible price ASAP

© 2024 My Florida Regional MLS DBA Stellar MLS. All Rights Reserved.
Bought with KELLER WILLIAMS - NEW TAMPA






