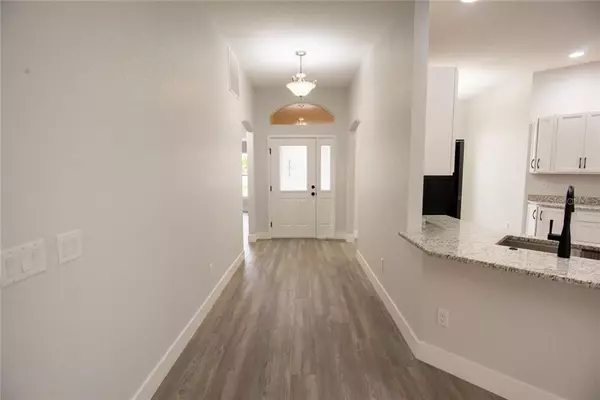$385,000
$399,500
3.6%For more information regarding the value of a property, please contact us for a free consultation.
1835 KYRLE TER The Villages, FL 32162
3 Beds
2 Baths
1,912 SqFt
Key Details
Sold Price $385,000
Property Type Single Family Home
Sub Type Single Family Residence
Listing Status Sold
Purchase Type For Sale
Square Footage 1,912 sqft
Price per Sqft $201
Subdivision The Villages
MLS Listing ID G5030164
Sold Date 12/18/20
Bedrooms 3
Full Baths 2
Construction Status Financing,Inspections
HOA Y/N No
Year Built 2005
Annual Tax Amount $4,381
Lot Size 6,534 Sqft
Acres 0.15
Property Description
BOND PAID! EVERYTHING NEW! Welcome home to this Designer Gardenia in Poinciana! Close to Lake Sumter Landing, this home boasts almost 2,000 square feet under air, 3 bedrooms, 2 baths, plus a spacious 2.5 car garage. Details of this home were carefully selected to include the luxury vinyl planking throughout, NO CARPET, a NEW kitchen with NEW cabinetry, granite countertops, NEW slate appliances, the luscious landscaping, the screened front entry, and elegant stonework on the front yard fountain! The Gardenia floorplan is open and perfect for entertaining from the generously-spaced living room, the eat-in kitchen with a wrap-around bar, the flowing entryway to the back covered/screened lanai, and the split bedrooms. You'll love the HUGE master suite with its dual vanities with granite countertops, walk-in closets, and NEW shower with marble-looking tile. More practical features include full gutters, NEW ROOF, NEW INSULATION, NEW WINDOWS, NEW HVAC, and NEW painted garage floor . Truly everything has been newly replaced and made modern in this home, and this gorgeous Designer will not last long! See it now before it's too late!
Location
State FL
County Sumter
Community The Villages
Zoning PUD
Interior
Interior Features Cathedral Ceiling(s), Ceiling Fans(s), Eat-in Kitchen, Solid Wood Cabinets, Split Bedroom, Stone Counters, Thermostat, Walk-In Closet(s)
Heating Central, Electric
Cooling Central Air
Flooring Laminate
Furnishings Unfurnished
Fireplace false
Appliance Dishwasher, Disposal, Electric Water Heater, Microwave, Range, Refrigerator
Laundry Laundry Room
Exterior
Exterior Feature Irrigation System, Lighting, Rain Gutters, Sliding Doors
Garage Driveway, Garage Door Opener, Golf Cart Garage
Garage Spaces 3.0
Community Features Deed Restrictions, Fitness Center, Gated, Golf Carts OK, Golf, Pool, Tennis Courts
Utilities Available Cable Connected, Electricity Connected, Natural Gas Connected, Public, Sewer Connected, Sprinkler Meter, Sprinkler Recycled, Street Lights, Underground Utilities, Water Connected
Waterfront false
Roof Type Shingle
Porch Rear Porch, Screened
Attached Garage true
Garage true
Private Pool No
Building
Lot Description City Limits, Level, Paved
Entry Level One
Foundation Slab
Lot Size Range 0 to less than 1/4
Sewer Public Sewer
Water Public
Structure Type Block,Stucco
New Construction false
Construction Status Financing,Inspections
Others
Pets Allowed Yes
HOA Fee Include Pool,Pool
Senior Community Yes
Ownership Fee Simple
Monthly Total Fees $162
Acceptable Financing Cash, Conventional, FHA, VA Loan
Listing Terms Cash, Conventional, FHA, VA Loan
Special Listing Condition None
Read Less
Want to know what your home might be worth? Contact us for a FREE valuation!

Our team is ready to help you sell your home for the highest possible price ASAP

© 2024 My Florida Regional MLS DBA Stellar MLS. All Rights Reserved.
Bought with RE/MAX PREMIER REALTY LADY LK






