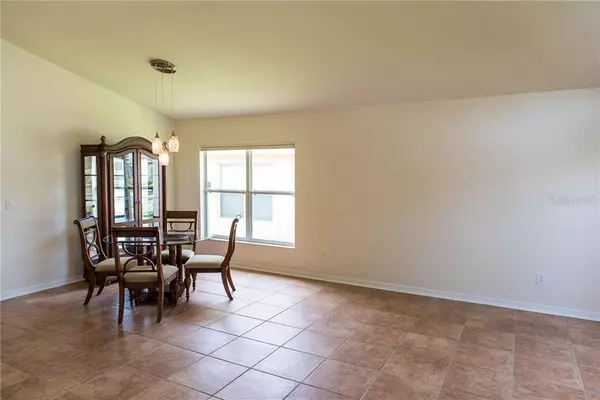$307,500
$317,000
3.0%For more information regarding the value of a property, please contact us for a free consultation.
1020 WILLOW BRANCH DR Orlando, FL 32828
4 Beds
2 Baths
2,167 SqFt
Key Details
Sold Price $307,500
Property Type Single Family Home
Sub Type Single Family Residence
Listing Status Sold
Purchase Type For Sale
Square Footage 2,167 sqft
Price per Sqft $141
Subdivision Avalon Lakes Ph 02 Village G
MLS Listing ID G5030822
Sold Date 08/13/20
Bedrooms 4
Full Baths 2
HOA Fees $95/mo
HOA Y/N Yes
Year Built 2005
Annual Tax Amount $2,098
Lot Size 5,662 Sqft
Acres 0.13
Property Description
This move-in ready, 4 bedroom/2 bath home is located in the gated community of Avalon Lakes in East Orlando. The main living areas feature an open foyer with lighted decorator niche, large formal living/dining area, and a roomy cook's kitchen with granite countertops, prep island, loads of cabinet space, stainless appliances, breakfast bar, and a big pantry. Adjacent is a casual dining area and large family room with sliders to the screened lanai and a partial pond view. The huge master suite has double French doors to one of the additional bedrooms, perfect for a study, workout room, or nursery. The master bath has double sinks, a soaking tub and stall shower, and a huge walk-in closet. The additional bedrooms are roomy, have good-sized closets, and are situated to provide privacy for the master bedroom. All the main living areas and both baths feature Italian tile flooring and the four bedroom floors are all laminate. The house has a fresh coat of interior paint, the A/C system was replaced in 2017 and has a transferrable warranty, and the roof was replaced with architectural shingles in 2018. Other features include transom windows, cathedral ceilings, decorator ledges, and glass block windows in the kitchen. In addition to having A-rated schools, Avalon Lakes amenities include security gates, beautifully landscaped common grounds, community pool, playground, lighted tennis, and basketball courts, fitness center, and clubhouse, all with a low monthly HOA.
Location
State FL
County Orange
Community Avalon Lakes Ph 02 Village G
Zoning P-D
Interior
Interior Features Cathedral Ceiling(s), Ceiling Fans(s), Kitchen/Family Room Combo, Living Room/Dining Room Combo, Open Floorplan, Stone Counters, Thermostat, Walk-In Closet(s), Window Treatments
Heating Central, Electric, Heat Pump
Cooling Central Air
Flooring Ceramic Tile, Laminate
Fireplace false
Appliance Dishwasher, Disposal, Dryer, Electric Water Heater, Microwave, Range, Refrigerator, Washer
Laundry Inside
Exterior
Exterior Feature Irrigation System, Lighting, Sidewalk, Sliding Doors
Garage Spaces 2.0
Community Features Deed Restrictions, Fitness Center, Gated, Playground, Pool, Sidewalks, Tennis Courts
Utilities Available BB/HS Internet Available, Cable Connected, Electricity Connected, Fiber Optics, Sewer Connected, Sprinkler Recycled, Street Lights, Underground Utilities, Water Connected
Amenities Available Basketball Court, Clubhouse, Fence Restrictions, Fitness Center, Gated, Playground, Pool, Tennis Court(s)
Waterfront false
Roof Type Shingle
Attached Garage true
Garage true
Private Pool No
Building
Story 1
Entry Level One
Foundation Slab
Lot Size Range Up to 10,889 Sq. Ft.
Sewer Public Sewer
Water Public
Structure Type Block
New Construction false
Schools
Elementary Schools Timber Lakes Elementary
Middle Schools Timber Springs Middle
High Schools Timber Creek High
Others
Pets Allowed Yes
Senior Community No
Ownership Fee Simple
Monthly Total Fees $95
Membership Fee Required Required
Special Listing Condition None
Read Less
Want to know what your home might be worth? Contact us for a FREE valuation!

Our team is ready to help you sell your home for the highest possible price ASAP

© 2024 My Florida Regional MLS DBA Stellar MLS. All Rights Reserved.
Bought with STELLAR NON-MEMBER OFFICE






