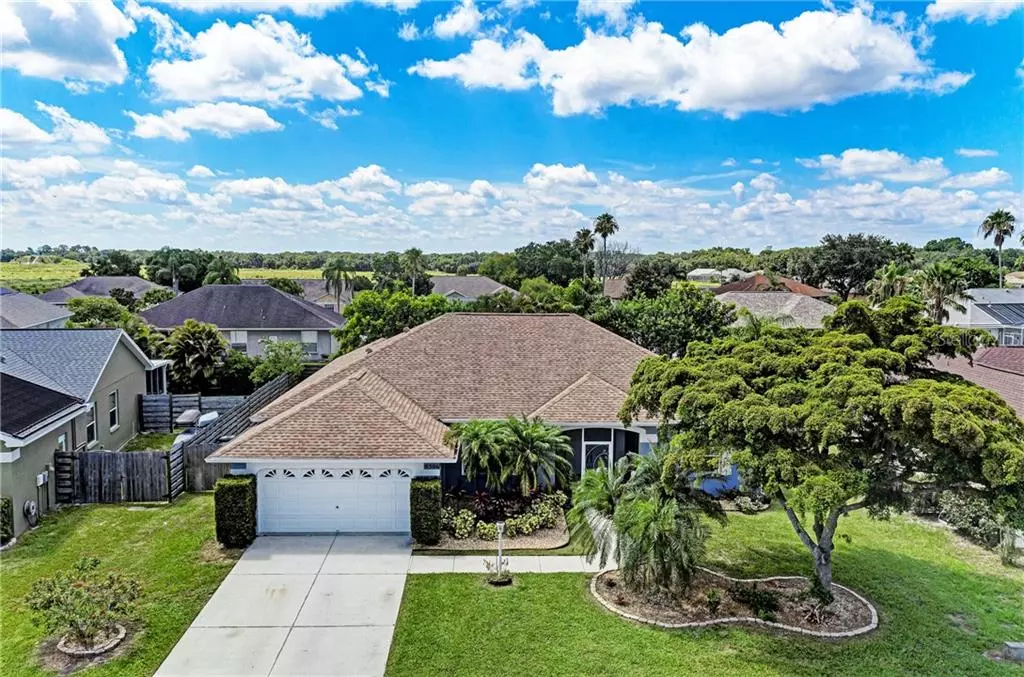$310,000
$315,000
1.6%For more information regarding the value of a property, please contact us for a free consultation.
9306 69TH AVE E Palmetto, FL 34221
4 Beds
2 Baths
2,149 SqFt
Key Details
Sold Price $310,000
Property Type Single Family Home
Sub Type Single Family Residence
Listing Status Sold
Purchase Type For Sale
Square Footage 2,149 sqft
Price per Sqft $144
Subdivision Regency Oaks Sub Ph I
MLS Listing ID A4470782
Sold Date 08/14/20
Bedrooms 4
Full Baths 2
Construction Status Inspections
HOA Fees $41/ann
HOA Y/N Yes
Year Built 1998
Annual Tax Amount $2,953
Lot Size 10,018 Sqft
Acres 0.23
Property Description
The Perfect Pool Home measuring 2149 sq ft and no CDD and low HOA fees. Located less than 1 mile from I 75 exit and the new Publixs grocery. Big things are happening in this area so If you need 3/4 bedrooms, pool, fenced backyard then this is it! 2017 was a big year because this home got a new HVAC, repainted exterior ( some interior) , new wooden fence in the backyard, irrigation system and hurricane shutters. A new roof was put on this home in 2016. This home is a nice spacious layout offering 3 or 4 bedrooms for a growing family or to accommodate all the relatives. It is a quiet community with lots of fun neighbors. Golf carts are welcomed and this home has one to sell you! Property includes all appliances and washer dryer bought in 2020.
Location
State FL
County Manatee
Community Regency Oaks Sub Ph I
Zoning RSF4.5
Direction E
Rooms
Other Rooms Den/Library/Office, Family Room
Interior
Interior Features Ceiling Fans(s), Window Treatments
Heating Central
Cooling Central Air
Flooring Tile, Wood
Fireplace false
Appliance Built-In Oven, Dishwasher, Disposal, Dryer, Electric Water Heater, Microwave, Refrigerator
Laundry Inside
Exterior
Exterior Feature Fence, Hurricane Shutters, Irrigation System, Outdoor Kitchen, Sliding Doors
Garage Spaces 2.0
Fence Wood
Pool Gunite
Utilities Available Sewer Connected
Waterfront false
Roof Type Shingle
Attached Garage true
Garage true
Private Pool Yes
Building
Story 1
Entry Level One
Foundation Slab
Lot Size Range Up to 10,889 Sq. Ft.
Sewer Public Sewer
Water Public
Architectural Style Florida
Structure Type Stucco
New Construction false
Construction Status Inspections
Schools
Elementary Schools Virgil Mills Elementary
Middle Schools Buffalo Creek Middle
High Schools Parrish Community High
Others
Pets Allowed Number Limit
Senior Community No
Ownership Fee Simple
Monthly Total Fees $41
Acceptable Financing Cash, Conventional, FHA, USDA Loan, VA Loan
Membership Fee Required Required
Listing Terms Cash, Conventional, FHA, USDA Loan, VA Loan
Special Listing Condition None
Read Less
Want to know what your home might be worth? Contact us for a FREE valuation!

Our team is ready to help you sell your home for the highest possible price ASAP

© 2024 My Florida Regional MLS DBA Stellar MLS. All Rights Reserved.
Bought with COLDWELL BANKER REALTY






