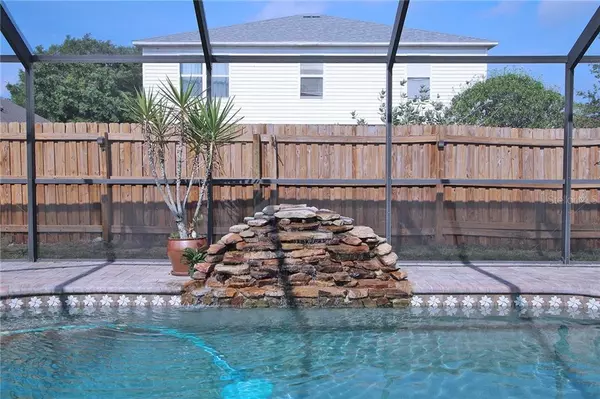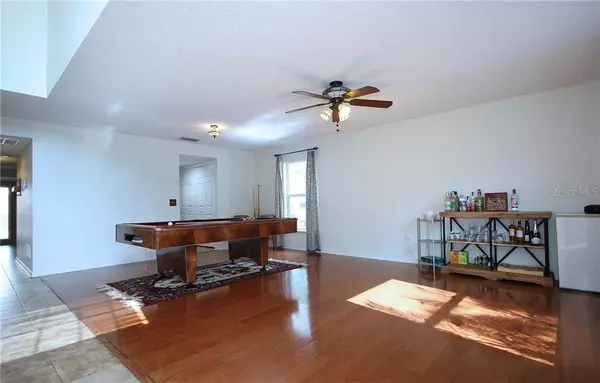$300,000
$305,000
1.6%For more information regarding the value of a property, please contact us for a free consultation.
10401 FLY FISHING ST Riverview, FL 33569
4 Beds
4 Baths
2,983 SqFt
Key Details
Sold Price $300,000
Property Type Single Family Home
Sub Type Single Family Residence
Listing Status Sold
Purchase Type For Sale
Square Footage 2,983 sqft
Price per Sqft $100
Subdivision Boyette Creek Ph 1
MLS Listing ID U8082618
Sold Date 06/24/20
Bedrooms 4
Full Baths 3
Half Baths 1
HOA Fees $9
HOA Y/N Yes
Year Built 2004
Annual Tax Amount $4,295
Lot Size 7,405 Sqft
Acres 0.17
Lot Dimensions 70.63x106
Property Description
You won’t want to miss out on this beautiful home located in the highly sought after Boyette Creek community. From the moment you walk into the home, you are met with the beautiful hardwood floors of the living room and dining area. The stairs lead up to a great bonus area loft that is perfect for lounging, gaming, or whatever flex space needs you may have. The master bedroom is expansive and includes a hall that leads to two sizeable walk-in closets and continues on to a nice Garden tub, vanity area, and separate toilet and shower stall. The second bedroom also has its own bathroom which would be great for a teen or extended family member that would like a little privacy. The upstairs also has two more nice sized bedrooms and a third bathroom. If you come back downstairs, you can head down the hall that has a great storage closet and a half bathroom for guests. When you enter the kitchen, you will notice how there is a plenty of space with ample cabinets for storage, granite countertops, and an island for food prep. Around the corner is a Huge walk-in pantry with plenty of room for canned goods and smaller appliances. Across from the pantry is the inside laundry. Walking back through the kitchen you have an eat-in area and then on to the very large family room/Media room with beautiful hardwood floors. One of the nicest features of this home is the pool area. When you walk through the French doors from the kitchen eat-in area out to the pool area, you immediately feel like you have entered an Oasis. The brick paver patio surrounds the pool which has a beautiful waterfall feature. This retreat area has a large covered area if you want to escape the sun, and the pool is in a screened enclosure that lets the sunlight through but not nature. There are several fruit bearing trees in the back yard that include a banana tree, lime tree, Ponderosa lemon tree, and an Avocado tree. With NO CDD FEES you increase your buying power, and with quick access to Hwy 301, I-75, I-4, and the Crosstown Expressway, this home is perfect for someone commuting to Tampa, Mac Dill AFB, St. Pete/Clearwater, or Sarasota. What more could you ask for. Come see this one before it’s gone.
Location
State FL
County Hillsborough
Community Boyette Creek Ph 1
Zoning PD
Rooms
Other Rooms Loft
Interior
Interior Features Ceiling Fans(s), High Ceilings, Solid Surface Counters, Walk-In Closet(s)
Heating Central
Cooling Central Air
Flooring Carpet, Tile, Wood
Fireplace false
Appliance Dishwasher, Microwave, Range, Refrigerator, Water Softener
Laundry Inside
Exterior
Exterior Feature Fence, French Doors, Sidewalk
Garage Spaces 2.0
Pool Gunite, Heated, Pool Sweep, Screen Enclosure
Community Features Deed Restrictions
Utilities Available BB/HS Internet Available, Cable Available, Public
Waterfront false
Roof Type Shingle
Attached Garage true
Garage true
Private Pool Yes
Building
Lot Description Level, Sidewalk, Paved
Story 2
Entry Level Two
Foundation Slab
Lot Size Range Up to 10,889 Sq. Ft.
Sewer Public Sewer
Water Public
Structure Type Block,Stucco
New Construction false
Schools
Elementary Schools Brooker-Hb
Middle Schools Barrington Middle
High Schools Newsome-Hb
Others
Pets Allowed Yes
Senior Community No
Ownership Fee Simple
Monthly Total Fees $18
Acceptable Financing Cash, Conventional, FHA, VA Loan
Membership Fee Required Required
Listing Terms Cash, Conventional, FHA, VA Loan
Special Listing Condition None
Read Less
Want to know what your home might be worth? Contact us for a FREE valuation!

Our team is ready to help you sell your home for the highest possible price ASAP

© 2024 My Florida Regional MLS DBA Stellar MLS. All Rights Reserved.
Bought with KELLER WILLIAMS REALTY






