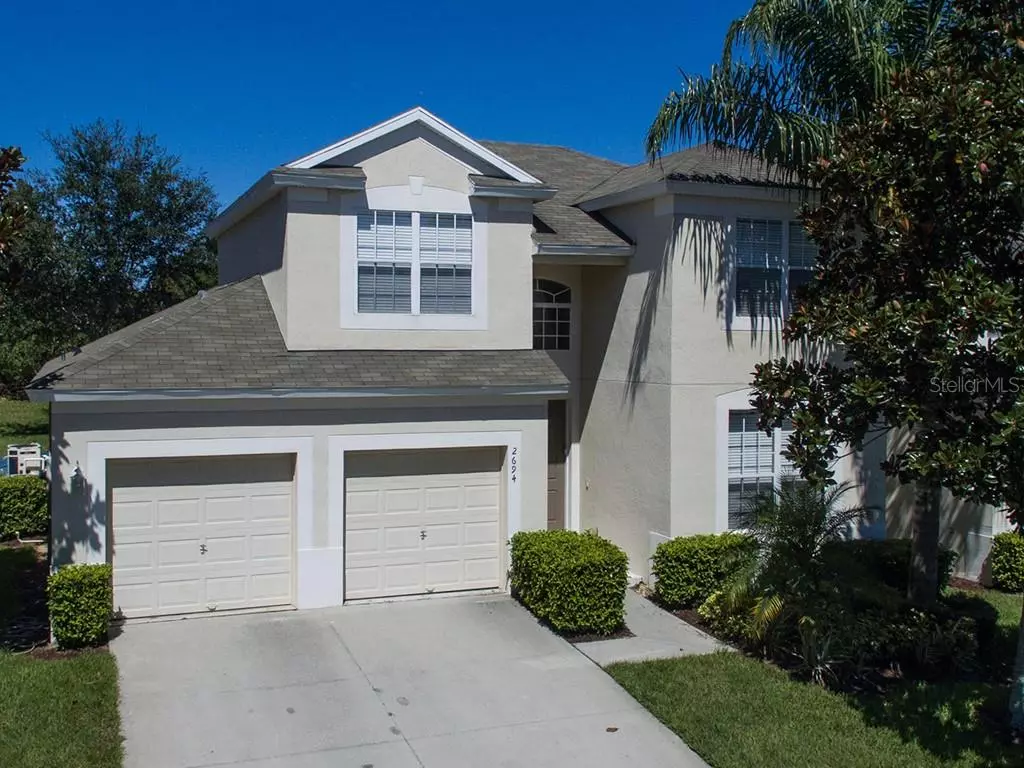$385,000
$389,000
1.0%For more information regarding the value of a property, please contact us for a free consultation.
2694 MANESTY LN Kissimmee, FL 34747
5 Beds
5 Baths
2,297 SqFt
Key Details
Sold Price $385,000
Property Type Single Family Home
Sub Type Single Family Residence
Listing Status Sold
Purchase Type For Sale
Square Footage 2,297 sqft
Price per Sqft $167
Subdivision Windsor Hills Ph 03
MLS Listing ID O5861374
Sold Date 07/21/20
Bedrooms 5
Full Baths 5
Construction Status Financing,Inspections
HOA Fees $417/qua
HOA Y/N Yes
Year Built 2006
Annual Tax Amount $4,302
Lot Size 6,969 Sqft
Acres 0.16
Lot Dimensions 50x125
Property Description
Beautiful, renovated home with west facing private heated pool and spa (plenty of sun and no backyard neighbors) – Being sold fully furnished and move-in ready – Full modern kitchen with quartz countertops and stainless steel appliances – Both master bedrooms have en suite bathrooms and are located on the first floor – Ceiling fans in every room – Flat screen televisions – Located in Windsor Hills Resort (closest vacation home community to Disney World) – The guard gated resort’s amenities include a clubhouse, pool, water park, tennis courts, basketball court, volley ball court, putting green and playgrounds.
Location
State FL
County Osceola
Community Windsor Hills Ph 03
Zoning OPUD
Interior
Interior Features Ceiling Fans(s), Eat-in Kitchen, Kitchen/Family Room Combo, Living Room/Dining Room Combo, Solid Surface Counters, Solid Wood Cabinets, Stone Counters, Thermostat, Window Treatments
Heating Central, Electric
Cooling Central Air
Flooring Carpet, Ceramic Tile
Furnishings Furnished
Fireplace false
Appliance Built-In Oven, Dishwasher, Disposal, Dryer, Electric Water Heater, Freezer, Ice Maker, Microwave, Range, Refrigerator, Washer
Exterior
Exterior Feature Irrigation System, Sidewalk, Sliding Doors
Garage Spaces 2.0
Pool Deck, Gunite, Heated, In Ground, Lighting, Screen Enclosure
Community Features Deed Restrictions, Fitness Center, Gated, Park, Playground, Pool, Sidewalks, Tennis Courts, Waterfront
Utilities Available Cable Connected, Electricity Connected, Public, Sewer Connected, Street Lights, Underground Utilities, Water Connected
Amenities Available Basketball Court, Cable TV, Fitness Center, Gated, Park, Playground, Pool, Recreation Facilities, Security, Spa/Hot Tub, Tennis Court(s), Vehicle Restrictions
Waterfront false
Roof Type Shingle
Attached Garage true
Garage true
Private Pool Yes
Building
Story 2
Entry Level Two
Foundation Slab
Lot Size Range Up to 10,889 Sq. Ft.
Sewer Public Sewer
Water Public
Structure Type Block,Stucco,Wood Frame
New Construction false
Construction Status Financing,Inspections
Others
Pets Allowed Yes
HOA Fee Include 24-Hour Guard,Cable TV,Pool,Escrow Reserves Fund,Internet,Maintenance Grounds,Management,Private Road,Recreational Facilities,Trash
Senior Community No
Ownership Fee Simple
Monthly Total Fees $417
Acceptable Financing Cash, Conventional, FHA, VA Loan
Membership Fee Required Required
Listing Terms Cash, Conventional, FHA, VA Loan
Special Listing Condition None
Read Less
Want to know what your home might be worth? Contact us for a FREE valuation!

Our team is ready to help you sell your home for the highest possible price ASAP

© 2024 My Florida Regional MLS DBA Stellar MLS. All Rights Reserved.
Bought with CENTURY 21 JIM WHITE & ASSOC






