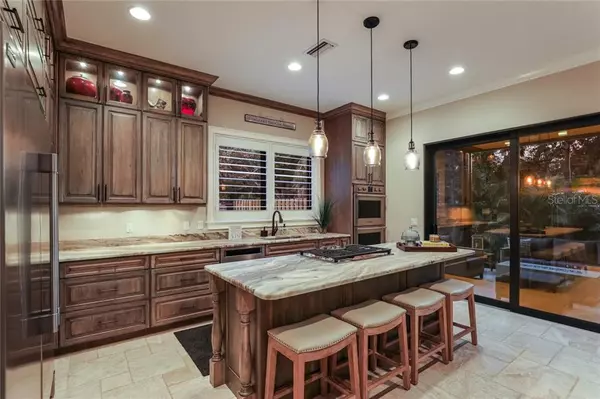$975,000
$995,000
2.0%For more information regarding the value of a property, please contact us for a free consultation.
1313 BAY RD Sarasota, FL 34239
4 Beds
4 Baths
3,335 SqFt
Key Details
Sold Price $975,000
Property Type Single Family Home
Sub Type Single Family Residence
Listing Status Sold
Purchase Type For Sale
Square Footage 3,335 sqft
Price per Sqft $292
Subdivision Granada
MLS Listing ID A4476428
Sold Date 10/30/20
Bedrooms 4
Full Baths 3
Half Baths 1
Construction Status Inspections
HOA Y/N No
Year Built 2016
Annual Tax Amount $6,695
Lot Size 5,662 Sqft
Acres 0.13
Lot Dimensions 100x58x100
Property Description
Quality and sophistication - this beautiful home is located West of the Trail, minutes away from Siesta Key beach, Downtown Sarasota and walkable to Southside Village. The circular driveway provides ample parking along with 2 additional parking spaces to the side of the property. Enter through the decorative cast iron front door to a welcoming living space in a neutral palette and 10’ ceilings, providing large wall space for your fabulous artwork. The ultra-splendid kitchen has custom cabinetry, gorgeous granite counter tops, gas cooktop, double oven and much more. The master bedroom is located on the ground level as well as 2nd master bedroom upstairs. Entertaining in this home is made easy with the full-length sliding doors that meets the outside with the inside. Wait until you see the state of the art fully screen Pergola with outdoor lighting and aluminum roof that will open or close with a rain sensor or override with a remote control and if that’s not impressive enough, you will enjoy the professionally landscaped “Zen” garden and water feature that just finishes the relaxing vibe everyone wants at the start and/or end of their day!
Location
State FL
County Sarasota
Community Granada
Zoning RSF3
Rooms
Other Rooms Bonus Room
Interior
Interior Features Ceiling Fans(s), Central Vaccum, Crown Molding, Eat-in Kitchen, High Ceilings, Kitchen/Family Room Combo, Living Room/Dining Room Combo, Stone Counters, Thermostat, Tray Ceiling(s), Walk-In Closet(s), Window Treatments
Heating Electric, Zoned
Cooling Central Air, Other, Zoned
Flooring Travertine, Wood
Fireplaces Type Gas, Family Room
Furnishings Negotiable
Fireplace true
Appliance Built-In Oven, Convection Oven, Cooktop, Dishwasher, Disposal, Electric Water Heater, Freezer, Microwave, Range, Refrigerator
Laundry Inside, Laundry Room
Exterior
Exterior Feature Fence, Irrigation System, Lighting, Other, Rain Gutters, Sliding Doors, Sprinkler Metered
Garage Assigned, Circular Driveway, Curb Parking, Driveway, Garage Door Opener, Ground Level, Guest
Garage Spaces 2.0
Fence Wood
Utilities Available BB/HS Internet Available, Cable Available, Cable Connected, Electricity Connected, Natural Gas Available, Natural Gas Connected, Phone Available, Public, Sewer Available, Sewer Connected, Sprinkler Meter, Underground Utilities, Water Connected
Waterfront false
View Garden
Roof Type Concrete,Tile
Porch Patio, Screened, Side Porch
Attached Garage true
Garage true
Private Pool No
Building
Lot Description FloodZone, In County, Near Public Transit
Story 2
Entry Level Two
Foundation Slab, Stem Wall
Lot Size Range 0 to less than 1/4
Builder Name Jim O'Neil
Sewer Public Sewer
Water Public
Architectural Style Custom
Structure Type Block,Cement Siding,Stucco
New Construction false
Construction Status Inspections
Schools
Elementary Schools Southside Elementary
Middle Schools Brookside Middle
High Schools Sarasota High
Others
Senior Community No
Ownership Fee Simple
Acceptable Financing Cash, Conventional, VA Loan
Listing Terms Cash, Conventional, VA Loan
Special Listing Condition None
Read Less
Want to know what your home might be worth? Contact us for a FREE valuation!

Our team is ready to help you sell your home for the highest possible price ASAP

© 2024 My Florida Regional MLS DBA Stellar MLS. All Rights Reserved.
Bought with PREMIER SOTHEBYS INTL REALTY






