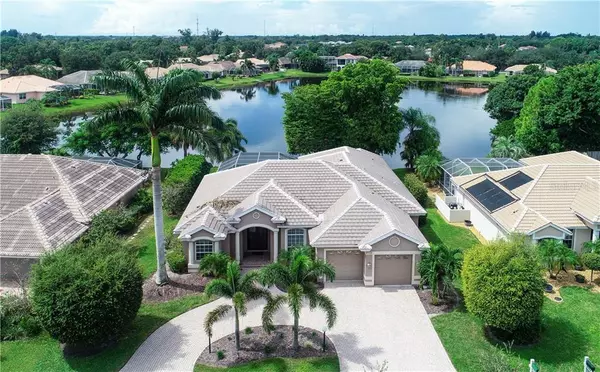$604,000
$639,000
5.5%For more information regarding the value of a property, please contact us for a free consultation.
4865 CEDAR OAK WAY Sarasota, FL 34233
3 Beds
3 Baths
2,940 SqFt
Key Details
Sold Price $604,000
Property Type Single Family Home
Sub Type Single Family Residence
Listing Status Sold
Purchase Type For Sale
Square Footage 2,940 sqft
Price per Sqft $205
Subdivision Three Oaks
MLS Listing ID A4478848
Sold Date 12/18/20
Bedrooms 3
Full Baths 3
Construction Status Inspections
HOA Fees $37/ann
HOA Y/N Yes
Year Built 2000
Annual Tax Amount $5,493
Lot Size 10,890 Sqft
Acres 0.25
Property Description
EXECUTIVE HOME with LAKE VIEW. This is a spacious 2940 sq ft home with 3 bedrooms, a large den / office and 3 full bathrooms. As you enter this home through glass pane double doors you will be welcomed by architectural details not seen at this price range. Volume ceilings to 12'...Built-ins from floor to ceiling. Multiple arches, niches, transom windows...upgraded trim finishes, 8' doors, crown molding...upgraded lighting fixtures...upgraded diagonal laid tile flooring. Gourmet kitchen with built-in appliances, granite countertops and stainless steel high end appliances. The large bonus room is in the back of the house has over-sized windows with views of the lake. Over-sized windows and sliding doors throughout the home allow in an abundance of natural light. Fantastic outdoor living with a large pool and fountain feature, two under roof lanais and screened cage on a large lake. Middle lake lot location faces west for spectacular sunsets. Don’t call the mover, all furniture are included. Short distance to beaches, malls, everything!
Location
State FL
County Sarasota
Community Three Oaks
Zoning RSF2
Interior
Interior Features Cathedral Ceiling(s), Ceiling Fans(s), Crown Molding, High Ceilings, Open Floorplan, Solid Surface Counters, Solid Wood Cabinets, Stone Counters, Tray Ceiling(s), Wet Bar, Window Treatments
Heating Central, Electric
Cooling Central Air, Zoned
Flooring Carpet, Ceramic Tile
Fireplaces Type Gas
Fireplace true
Appliance Bar Fridge, Built-In Oven, Dishwasher, Dryer, Electric Water Heater, Microwave, Refrigerator, Tankless Water Heater, Washer, Wine Refrigerator
Laundry Laundry Room
Exterior
Exterior Feature Hurricane Shutters, Irrigation System, Lighting
Garage Circular Driveway, Driveway, Garage Door Opener, Oversized
Garage Spaces 2.0
Pool Heated, In Ground, Lighting, Screen Enclosure
Community Features Playground
Utilities Available Cable Available, Cable Connected, Electricity Connected, Phone Available, Public, Street Lights, Water Connected
Waterfront true
Waterfront Description Lake
View Y/N 1
View Water
Roof Type Built-Up,Tile
Porch Deck, Enclosed, Rear Porch, Screened
Attached Garage true
Garage true
Private Pool Yes
Building
Lot Description Sidewalk, Paved
Story 1
Entry Level One
Foundation Basement
Lot Size Range 1/4 to less than 1/2
Sewer Public Sewer
Water Public
Architectural Style Spanish/Mediterranean
Structure Type Block,Stucco
New Construction false
Construction Status Inspections
Schools
Elementary Schools Ashton Elementary
Middle Schools Sarasota Middle
High Schools Riverview High
Others
Pets Allowed Yes
Senior Community No
Ownership Fee Simple
Monthly Total Fees $37
Acceptable Financing Cash, Conventional, FHA
Membership Fee Required Required
Listing Terms Cash, Conventional, FHA
Special Listing Condition None
Read Less
Want to know what your home might be worth? Contact us for a FREE valuation!

Our team is ready to help you sell your home for the highest possible price ASAP

© 2024 My Florida Regional MLS DBA Stellar MLS. All Rights Reserved.
Bought with PREMIER SOTHEBYS INTL REALTY






