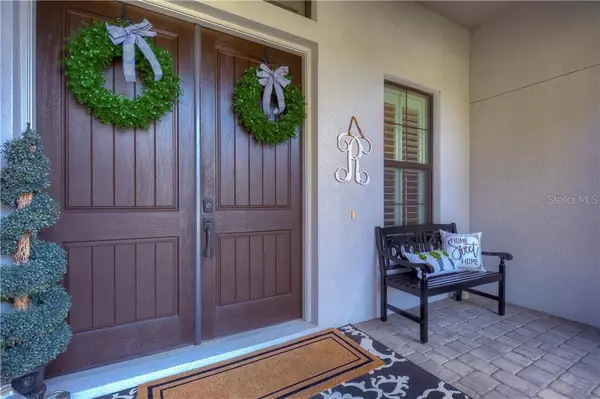$946,145
$965,000
2.0%For more information regarding the value of a property, please contact us for a free consultation.
12909 CYPRESS ESTATES PL Tampa, FL 33624
5 Beds
4 Baths
4,005 SqFt
Key Details
Sold Price $946,145
Property Type Single Family Home
Sub Type Single Family Residence
Listing Status Sold
Purchase Type For Sale
Square Footage 4,005 sqft
Price per Sqft $236
Subdivision Cypress Estates Of Carrollwood
MLS Listing ID T3273291
Sold Date 12/17/20
Bedrooms 5
Full Baths 4
Construction Status Appraisal,Financing
HOA Fees $194/mo
HOA Y/N Yes
Year Built 2017
Annual Tax Amount $9,039
Lot Size 0.310 Acres
Acres 0.31
Property Description
Nestled within the Carrollwood Village neighborhood is Cypress Estates, a small, beautiful, gated community of just 16 homes. Situated on a .31-acre, cul-de-sac and conservation lot is this incredible home with its undeniable curb appeal which includes a carriage house elevation, covered front porch, double entry doors, pavered circular drive and walkway, tropical palms, and professional landscaping. Nearly new and built in 2017, this stunning and immaculate home boasts 4,005 square feet of living area, 5 bedrooms (or 4 bedrooms with office), 4 full baths, a great room with formal dining, open kitchen, upstairs bonus room, inside laundry and mud rooms, and an oversized 3-car garage. The kitchen should delight any cook while the openness allows interaction with family and guests. Beautiful white cabinets with crown molding are accented with brass fixtures, high-end granite countertops, and gleaming backsplash. A huge island provides more workspace as well as additional informal seating. Upgraded Kitchen Aid stainless steel appliances include built-in oven/convection/microwave oven, French door refrigerator with two additional storage drawers, dishwasher, gas cooktop, and wine cooler. The generous breakfast area features a built-in bench with storage and the walk-in pantry has been outfitted with custom organizers. A barn door separates the kitchen from the adjacent laundry and mud rooms. The owner’s retreat is an absolute dream with its sitting area, access to the pool area, two walk-in closets with custom organizers, and a bathroom to die for … dual vanities with Cambria quartz countertops, undermount sinks, sconce lighting, and tilting mirrors; large shower with custom tile and rain showerheads; and a separate water closet. The screened outdoor living space has paver decking, a large covered area for dining or relaxation, and plenty of room for the sun lovers and entertaining – all overlooking the sparkling, heated, saltwater pool with raised water feature, backyard, and conservation beyond. There is a convenient outdoor shower with both hot and cold water and plumbing and a natural gas line have already been installed for a future summer kitchen. Handsome engineered wood flooring flows throughout the downstairs of the home while all of the bathrooms have custom tile and the upstairs bonus room and bedroom have carpet. Other features include volume ceilings, tray and coffered ceilings, transom windows, decorative columns, crown molding, chair railing, wainscoting, paneled doors, plantation shutters, high-end marble countertops in the secondary bathrooms and laundry room, custom closet organizers in all four of the downstairs bedrooms, ceiling fans, recessed lighting, dimmers, sensor lighting in the closets and mudroom, security and irrigation systems, landscape and conservation lighting, and abundant storage space. Some of the hidden features include zoned heating and air conditioning, natural gas, radiant barrier, extra insulation in the walls and between the first and second floors, high-impact windows in the front, and hurricane shutters for the side and back of the house.
Location
State FL
County Hillsborough
Community Cypress Estates Of Carrollwood
Zoning RSC-9
Rooms
Other Rooms Bonus Room
Interior
Interior Features Built-in Features, Ceiling Fans(s), Coffered Ceiling(s), Crown Molding, Eat-in Kitchen, High Ceilings, Kitchen/Family Room Combo, Living Room/Dining Room Combo, Open Floorplan, Split Bedroom, Stone Counters, Tray Ceiling(s), Walk-In Closet(s)
Heating Central, Electric, Zoned
Cooling Central Air, Zoned
Flooring Carpet, Tile, Wood
Fireplace false
Appliance Built-In Oven, Convection Oven, Cooktop, Dishwasher, Disposal, Microwave, Refrigerator, Tankless Water Heater, Wine Refrigerator
Laundry Inside, Laundry Room
Exterior
Exterior Feature Hurricane Shutters, Other, Outdoor Shower, Sliding Doors
Garage Circular Driveway, Oversized
Garage Spaces 3.0
Pool Child Safety Fence, Deck, Gunite, Heated, In Ground, Outside Bath Access, Salt Water, Screen Enclosure
Community Features Deed Restrictions, Gated
Utilities Available BB/HS Internet Available, Cable Available, Electricity Connected, Natural Gas Connected, Public, Sewer Connected, Street Lights, Water Connected
Waterfront false
View Pool, Trees/Woods
Roof Type Shingle
Porch Covered, Deck, Front Porch, Patio, Screened
Attached Garage true
Garage true
Private Pool Yes
Building
Lot Description Conservation Area, Cul-De-Sac, In County, Paved
Entry Level Two
Foundation Slab
Lot Size Range 1/4 to less than 1/2
Sewer Public Sewer
Water Public
Structure Type Block
New Construction false
Construction Status Appraisal,Financing
Others
Pets Allowed Yes
Senior Community No
Ownership Fee Simple
Monthly Total Fees $194
Acceptable Financing Cash, Conventional, VA Loan
Membership Fee Required Required
Listing Terms Cash, Conventional, VA Loan
Special Listing Condition None
Read Less
Want to know what your home might be worth? Contact us for a FREE valuation!

Our team is ready to help you sell your home for the highest possible price ASAP

© 2024 My Florida Regional MLS DBA Stellar MLS. All Rights Reserved.
Bought with QUICKSILVER REAL ESTATE GROUP






