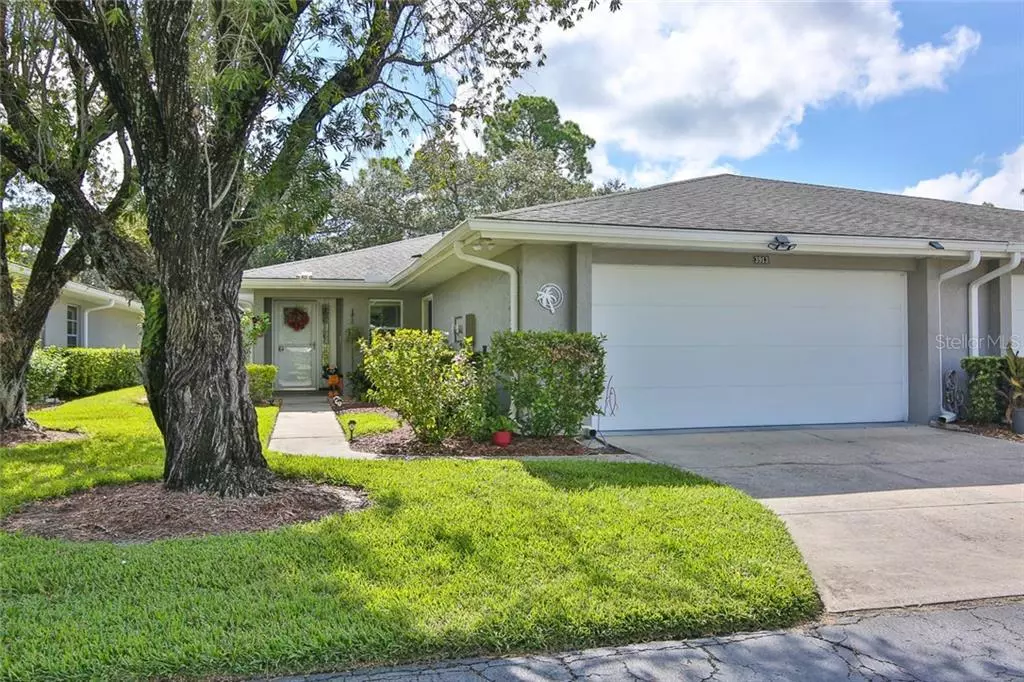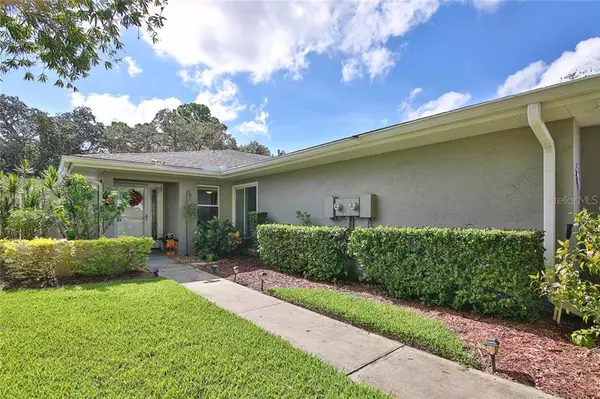$258,000
$262,900
1.9%For more information regarding the value of a property, please contact us for a free consultation.
3913 CENTER GATE CIR #7 Sarasota, FL 34233
2 Beds
2 Baths
1,633 SqFt
Key Details
Sold Price $258,000
Property Type Single Family Home
Sub Type Villa
Listing Status Sold
Purchase Type For Sale
Square Footage 1,633 sqft
Price per Sqft $157
Subdivision Center Gate Village 1
MLS Listing ID A4480590
Sold Date 11/17/20
Bedrooms 2
Full Baths 2
Construction Status Financing,Inspections
HOA Fees $300/mo
HOA Y/N Yes
Year Built 1979
Annual Tax Amount $1,474
Property Description
You are in for a treat! This attached, immaculate and beautifully updated villa is situated on a serene creek. Attracting incredible wildlife, the waterway is constantly flowing bringing you your own private Zen. The most discriminating buyer will appreciate the neutral color palate including ceramic and wood laminate flooring. The spacious master bedroom boasts water views with sliders to Florida room. Dream walk-in closet adjacent to oversized updated master bathroom. Expansive water and flora views from the Florida room create a perfect place for a tranquil afternoon of reading and resting. Sweet atrium for outdoor seating, state-of-the-art kitchen with breakfast bar, island and built-in desk and full-size dining area. Two-car garage with plenty of storage. Plus HVAC 2020, all new hurricane windows and doors, interior solid wood core doors, replumbed 2019, Boron Insulation in attic and lots of storage - must come visit this home! Center Gate Village is an enclave of 15 buildings with 30 units. A few things about the community: large community pool, financially healthy homeowner’s association, two small dogs are welcome, NOT 55+. Minutes to I-75, shopping, dining, respected hospital, and A-rated schools. A short drive to the world class beaches of Siesta Key and all the cultural amenities Sarasota has to offer.
Location
State FL
County Sarasota
Community Center Gate Village 1
Zoning RMF1
Interior
Interior Features Attic Fan, Ceiling Fans(s), Living Room/Dining Room Combo, Open Floorplan, Solid Surface Counters, Solid Wood Cabinets, Split Bedroom, Walk-In Closet(s), Window Treatments
Heating Central
Cooling Central Air
Flooring Ceramic Tile, Laminate
Fireplace false
Appliance Dishwasher, Disposal, Dryer, Electric Water Heater, Microwave, Range, Refrigerator, Washer
Laundry In Garage
Exterior
Exterior Feature Irrigation System, Lighting, Sliding Doors
Garage Garage Door Opener
Garage Spaces 2.0
Community Features Buyer Approval Required, Deed Restrictions, No Truck/RV/Motorcycle Parking, Pool
Utilities Available Cable Connected, Electricity Connected, Sewer Connected, Street Lights, Underground Utilities, Water Connected
Amenities Available Pool
Waterfront true
Waterfront Description Creek
View Y/N 1
Water Access 1
Water Access Desc Creek
View Water
Roof Type Shingle
Porch Enclosed, Patio
Attached Garage true
Garage true
Private Pool No
Building
Lot Description In County, Level, Near Public Transit, Paved, Private
Entry Level One
Foundation Slab
Lot Size Range Non-Applicable
Sewer Public Sewer
Water Public
Architectural Style Florida
Structure Type Block,Stucco
New Construction false
Construction Status Financing,Inspections
Others
Pets Allowed Yes
HOA Fee Include Cable TV,Pool,Maintenance Structure,Maintenance Grounds,Pool,Private Road
Senior Community No
Pet Size Small (16-35 Lbs.)
Ownership Fee Simple
Monthly Total Fees $300
Acceptable Financing Cash, Conventional
Membership Fee Required Required
Listing Terms Cash, Conventional
Num of Pet 2
Special Listing Condition None
Read Less
Want to know what your home might be worth? Contact us for a FREE valuation!

Our team is ready to help you sell your home for the highest possible price ASAP

© 2024 My Florida Regional MLS DBA Stellar MLS. All Rights Reserved.
Bought with TREND REALTY






