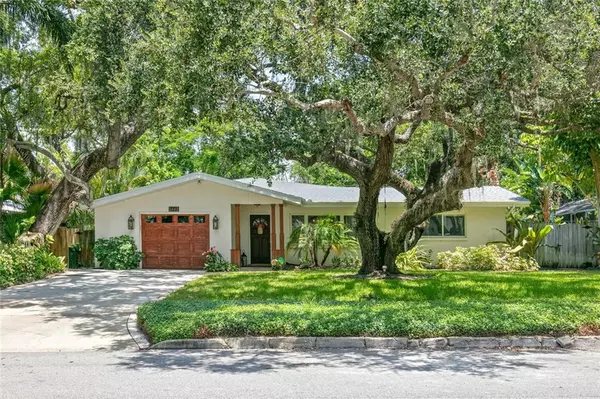$785,000
$800,000
1.9%For more information regarding the value of a property, please contact us for a free consultation.
1661 CATALONIA LN Sarasota, FL 34239
3 Beds
3 Baths
2,292 SqFt
Key Details
Sold Price $785,000
Property Type Single Family Home
Sub Type Single Family Residence
Listing Status Sold
Purchase Type For Sale
Square Footage 2,292 sqft
Price per Sqft $342
Subdivision Granada
MLS Listing ID A4472783
Sold Date 08/28/20
Bedrooms 3
Full Baths 3
Construction Status Inspections
HOA Y/N No
Year Built 1957
Annual Tax Amount $6,719
Lot Size 9,147 Sqft
Acres 0.21
Lot Dimensions 77x117
Property Description
This totally renovated home is located in the sought-after Granada area close to downtown Sarasota. The light-filled floor plan creates an uplifting vibe, with 2,292 sq. ft. of living space from which to live, work and entertain. Configured to make gatherings seamless, the island kitchen opens to the family room and features stylish cabinetry, granite countertops, new stainless-steel appliances and a stylish tile backsplash. Offering all the ideal spaces for today’s lifestyle, the home also features volume ceilings, an office, formal dining area, family room with wood burning fireplace, plus two guest suites. The elegant master suite features a luxurious bathroom with double vanity and Roman shower, walk-in closet, and easy access to an outdoor shower. As you journey to the outdoors, you can relax under the covered lanai or frolic with the family pets in the completely private fenced back yard. To complete the picture, the home features a one-car garage and workshop area. Updates include new roof, new Trane HVAC, lighting, carpet in all bedrooms, exterior paint, custom closet built-ins, and freshly screened lanai. With close proximity to a number of top-rated restaurants, shopping, Red Rock Park and Siesta Key Beach makes this a desirable neighborhood for those seeking the ultimate Florida lifestyle.
Location
State FL
County Sarasota
Community Granada
Zoning RSF2
Rooms
Other Rooms Den/Library/Office, Formal Dining Room Separate
Interior
Interior Features Ceiling Fans(s), Eat-in Kitchen, High Ceilings, Kitchen/Family Room Combo, Open Floorplan, Skylight(s), Solid Surface Counters, Split Bedroom, Thermostat, Walk-In Closet(s), Window Treatments
Heating Central
Cooling Central Air, Zoned
Flooring Bamboo, Carpet, Ceramic Tile
Fireplaces Type Living Room, Wood Burning
Furnishings Unfurnished
Fireplace true
Appliance Built-In Oven, Cooktop, Dishwasher, Disposal, Dryer, Electric Water Heater, Refrigerator, Washer
Laundry Inside, Laundry Room
Exterior
Exterior Feature Irrigation System, Lighting, Outdoor Shower, Rain Gutters, Sidewalk
Garage Covered, Driveway, Garage Door Opener, Ground Level, Parking Pad
Garage Spaces 1.0
Utilities Available Public
Waterfront false
Roof Type Shingle
Porch Covered, Enclosed, Patio, Rear Porch, Screened
Attached Garage true
Garage true
Private Pool No
Building
Lot Description FloodZone, City Limits, Level, Near Public Transit, Sidewalk, Paved
Story 1
Entry Level One
Foundation Slab
Lot Size Range Up to 10,889 Sq. Ft.
Sewer Public Sewer
Water Public
Structure Type Stucco
New Construction false
Construction Status Inspections
Schools
Elementary Schools Southside Elementary
Middle Schools Brookside Middle
High Schools Sarasota High
Others
Pets Allowed Yes
Senior Community No
Ownership Fee Simple
Acceptable Financing Cash, Conventional, VA Loan
Membership Fee Required None
Listing Terms Cash, Conventional, VA Loan
Special Listing Condition None
Read Less
Want to know what your home might be worth? Contact us for a FREE valuation!

Our team is ready to help you sell your home for the highest possible price ASAP

© 2024 My Florida Regional MLS DBA Stellar MLS. All Rights Reserved.
Bought with MICHAEL SAUNDERS & COMPANY






