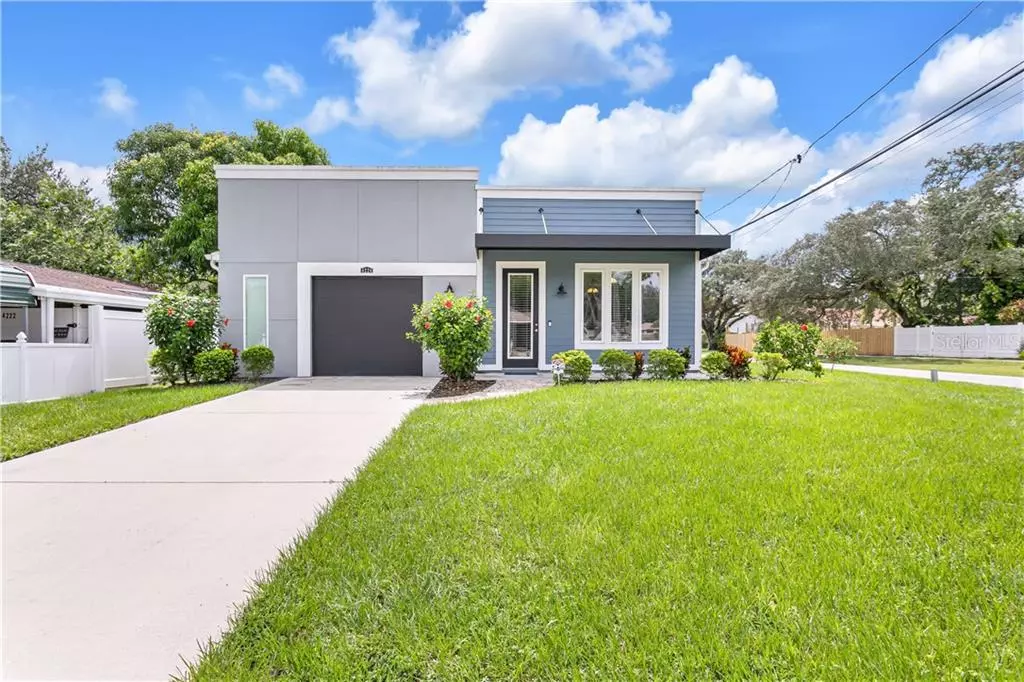$361,500
$350,000
3.3%For more information regarding the value of a property, please contact us for a free consultation.
4224 W NASSAU ST Tampa, FL 33607
3 Beds
2 Baths
1,617 SqFt
Key Details
Sold Price $361,500
Property Type Single Family Home
Sub Type Single Family Residence
Listing Status Sold
Purchase Type For Sale
Square Footage 1,617 sqft
Price per Sqft $223
Subdivision Cypress Estates
MLS Listing ID T3265415
Sold Date 10/09/20
Bedrooms 3
Full Baths 2
Construction Status Appraisal,Financing,Inspections
HOA Y/N No
Year Built 2015
Annual Tax Amount $2,882
Lot Size 5,227 Sqft
Acres 0.12
Lot Dimensions 52x103
Property Description
Beautiful 2015 built Green Certified home with endless upgrades! This one-story 3 bedroom / 2 bathroom home sits on a corner lot and offers beautiful curb appeal. As you enter the front door you’re greeted with an open concept living/dining room featuring high ceilings, vinyl wood plank flooring and perfect space to entertain or spend time with family. The kitchen overlooks the main living area and is a cooking lover’s dream with GE Profile Appliances including an upgraded refrigerator in 2019, beautiful Silestone countertops, tile back-plash, gas cook-top with range-hood and tons of cabinet & counter space. As you move towards the back of the home you will notice plank flooring continues throughout all bedrooms with no carpet in the entire home. Off the left of the hallway sits the spacious master suite with a massive closet that runs the entire length of the bedroom. The en-suite bathroom features a large walk-in shower with pebble flooring and double sinks. The two guest bedrooms are located on the right side and share the 2nd bath which features the same style cabinets and counter tops as the master bath and kitchen. Off the kitchen sits the laundry room with built-in sink and additional cabinets as well as a pet closet - perfect to hide a litter box or a closet for extra storage. Additional features include an in-wall pest system, fenced yard, gas line near the back door for a gas grill, and an oversized garage with an extra 6 feet around the entire width for storage. You’ll love the energy efficiency of the SIPS Construction and Spray Foam Attic Insulation resulting in lower electric bills. Owner even upgraded the A/C to a larger unit in 2018! This modern home is centrally located within walking distance to some of the most desirable dining, shopping & nightlife in Tampa and just minutes to West Shore Mall, Tampa International Airport, Downtown Tampa, and more. Don’t wait to see this one!
Location
State FL
County Hillsborough
Community Cypress Estates
Zoning RS-50
Rooms
Other Rooms Inside Utility
Interior
Interior Features Ceiling Fans(s), High Ceilings, In Wall Pest System, Kitchen/Family Room Combo, Living Room/Dining Room Combo, Solid Wood Cabinets, Stone Counters
Heating Central, Electric
Cooling Central Air
Flooring Tile, Vinyl
Fireplace false
Appliance Convection Oven, Cooktop, Dishwasher, Disposal, Dryer, Electric Water Heater, Microwave, Range Hood, Refrigerator, Washer
Laundry Laundry Room
Exterior
Exterior Feature Fence
Garage Garage Door Opener, Oversized
Garage Spaces 1.0
Fence Vinyl
Utilities Available Cable Connected, Electricity Connected, Natural Gas Connected, Public, Water Connected
Waterfront false
Roof Type Shingle
Porch Front Porch
Attached Garage true
Garage true
Private Pool No
Building
Lot Description Corner Lot
Entry Level One
Foundation Slab
Lot Size Range 0 to less than 1/4
Sewer Public Sewer
Water Public
Architectural Style Contemporary
Structure Type SIP (Structurally Insulated Panel),Stucco
New Construction false
Construction Status Appraisal,Financing,Inspections
Schools
Elementary Schools Tampa Bay Boluevard-Hb
Middle Schools Pierce-Hb
High Schools Jefferson
Others
Senior Community No
Ownership Fee Simple
Acceptable Financing Cash, Conventional, VA Loan
Listing Terms Cash, Conventional, VA Loan
Special Listing Condition None
Read Less
Want to know what your home might be worth? Contact us for a FREE valuation!

Our team is ready to help you sell your home for the highest possible price ASAP

© 2024 My Florida Regional MLS DBA Stellar MLS. All Rights Reserved.
Bought with RE/MAX ALLIANCE GROUP






