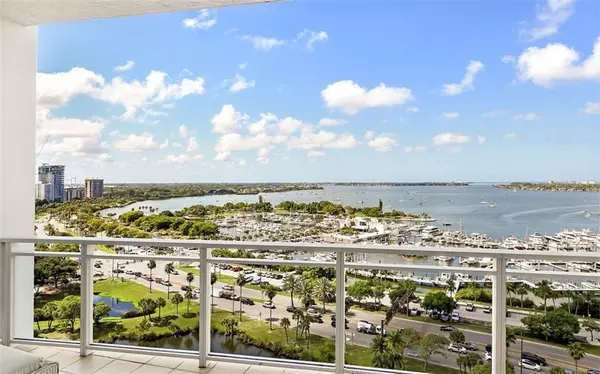$1,700,000
$1,900,000
10.5%For more information regarding the value of a property, please contact us for a free consultation.
1233 N GULFSTREAM AVE #1403 Sarasota, FL 34236
2 Beds
3 Baths
2,035 SqFt
Key Details
Sold Price $1,700,000
Property Type Condo
Sub Type Condominium
Listing Status Sold
Purchase Type For Sale
Square Footage 2,035 sqft
Price per Sqft $835
Subdivision Marina Tower
MLS Listing ID A4483816
Sold Date 01/06/21
Bedrooms 2
Full Baths 2
Half Baths 1
Condo Fees $3,923
Construction Status Inspections
HOA Y/N No
Year Built 2001
Annual Tax Amount $14,978
Property Description
A haven for fun but equally for rest, this home in the sky overlooking Sarasota's bayfront and Marina Jack was recently transformed for the current owner by designer Anne Folsom Smith. The unit has undergone a full renovation, with most of the unit taken down to the studs, and features hurricane impact doors and windows throughout. The expansive living and dining room with 10-foot ceilings and new wood flooring, are skillfully connected to the open chef’s kitchen designed as a gathering place for those who appreciate the preparation and enjoyment of their meal. The elegant kitchen is complete with custom cabinetry by Village Woodworking, unique expandable dining table, granite countertops and backsplash, Sub-Zero side-by-side refrigerator, two Sub-Zero cold drawers, Wolf range, built-in oven and microwave. To continue this more open living experience, a luxurious master bedroom and bath evolved. A spacious walk-in shower was created accompanied by a wrap-around vanity that "stretches" the space of the master bath. The generous walk-in closet has been expertly fitted. Moving to the other side of the unit the second bedroom becomes a "den-like space" with the addition of a sleeping sectional. One of the best features of this total renovation was a very large guest bath that includes a continuous expansive vanity with walk-in shower. The designer was able to maneuver a small powder bath into a show-stopping space off the entry area with glamorous sink stopper and faucet to understated elegance of a minimalist mirror. The washer and dryer are featured inside this unit for added convenience. This pet-friendly building of only 41 residences has a heated pool and spa, newly renovated fitness center, board room, catering kitchen, community room, guest suite, 24-hour concierge, monitored surveillance and secured parking. This residence comes with 2 secure parking spaces in the under building garage. Live where the action is!
Location
State FL
County Sarasota
Community Marina Tower
Zoning DTB
Rooms
Other Rooms Inside Utility, Storage Rooms
Interior
Interior Features Living Room/Dining Room Combo, Open Floorplan, Solid Surface Counters, Solid Wood Cabinets, Split Bedroom, Tray Ceiling(s), Walk-In Closet(s), Window Treatments
Heating Central
Cooling Central Air
Flooring Carpet, Wood
Furnishings Unfurnished
Fireplace false
Appliance Built-In Oven, Cooktop, Dishwasher, Disposal, Dryer, Electric Water Heater, Exhaust Fan, Microwave, Refrigerator, Washer
Laundry Inside
Exterior
Exterior Feature Balcony, Sliding Doors
Garage Assigned, Garage Door Opener, Guest, Under Building
Garage Spaces 2.0
Pool Gunite, Heated, In Ground
Community Features Association Recreation - Owned, Buyer Approval Required, Deed Restrictions, Handicap Modified, No Truck/RV/Motorcycle Parking, Pool
Utilities Available BB/HS Internet Available, Cable Available, Electricity Connected
Amenities Available Handicap Modified, Security, Spa/Hot Tub, Storage
Waterfront false
View Y/N 1
View City, Water
Roof Type Other
Porch Covered, Deck
Attached Garage true
Garage true
Private Pool No
Building
Lot Description City Limits, Sidewalk, Paved
Entry Level One
Foundation Slab
Sewer Public Sewer
Water Public
Architectural Style Contemporary
Structure Type Block,Stucco
New Construction false
Construction Status Inspections
Schools
Elementary Schools Southside Elementary
Middle Schools Booker Middle
High Schools Booker High
Others
Pets Allowed Yes
HOA Fee Include Cable TV,Pool,Escrow Reserves Fund,Fidelity Bond,Insurance,Maintenance Structure,Maintenance Grounds,Maintenance,Management,Pest Control,Recreational Facilities,Security,Sewer,Trash,Water
Senior Community No
Pet Size Extra Large (101+ Lbs.)
Ownership Fee Simple
Monthly Total Fees $1, 307
Acceptable Financing Cash, Conventional
Membership Fee Required Required
Listing Terms Cash, Conventional
Num of Pet 2
Special Listing Condition None
Read Less
Want to know what your home might be worth? Contact us for a FREE valuation!

Our team is ready to help you sell your home for the highest possible price ASAP

© 2024 My Florida Regional MLS DBA Stellar MLS. All Rights Reserved.
Bought with MICHAEL SAUNDERS & COMPANY






