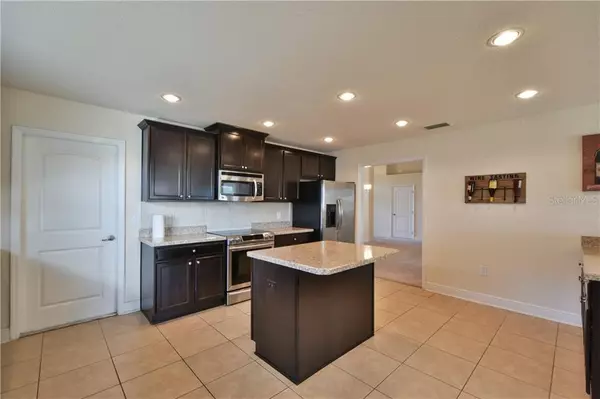$335,000
$349,900
4.3%For more information regarding the value of a property, please contact us for a free consultation.
6904 SE 8TH STREET RD Ocala, FL 34472
4 Beds
3 Baths
2,970 SqFt
Key Details
Sold Price $335,000
Property Type Single Family Home
Sub Type Single Family Residence
Listing Status Sold
Purchase Type For Sale
Square Footage 2,970 sqft
Price per Sqft $112
Subdivision Deer Path Ph 3
MLS Listing ID OM613588
Sold Date 04/12/21
Bedrooms 4
Full Baths 3
Construction Status Financing
HOA Fees $8/ann
HOA Y/N Yes
Year Built 2013
Annual Tax Amount $3,342
Lot Size 0.270 Acres
Acres 0.27
Lot Dimensions 88x133
Property Description
LOOK NO FURTHER; this ALL BRICK home was a model home and it has everything a large family would want with close to 3,000 LIVING sq ft! Walk inside to a grand entrance with a large dining room or 2nd family room to the right while looking ahead to the oversized great room; this house is waiting for a large family to call it their home. Lots of room to spread out; there is even another separate area to gather in right off of the great room in an all enclosed sunroom. The kitchen is a must see with new stainless steel appliances, large island, oversized cabinets, walk-in pantry, and a breakfast bar that overlooks the nook area. Oh yeah did I mention the large screened in back porch! Wait till you see the master bedroom, two walk-in closets and a large tub, separate shower, and two sinks! This home will not disappoint! Call to schedule your showing now!
Location
State FL
County Marion
Community Deer Path Ph 3
Zoning R3
Interior
Interior Features Cathedral Ceiling(s), Ceiling Fans(s), Crown Molding, Eat-in Kitchen, High Ceilings, L Dining, Tray Ceiling(s), Vaulted Ceiling(s), Walk-In Closet(s), Window Treatments
Heating Central
Cooling Central Air
Flooring Carpet, Tile
Fireplace false
Appliance Dishwasher, Disposal, Electric Water Heater, Freezer, Ice Maker, Microwave, Refrigerator
Exterior
Exterior Feature Lighting, Rain Gutters, Sidewalk
Garage Spaces 2.0
Utilities Available Cable Available, Cable Connected, Electricity Available, Electricity Connected, Phone Available, Sewer Available, Street Lights, Underground Utilities
Waterfront false
Roof Type Shingle
Porch Front Porch, Rear Porch, Screened, Side Porch
Attached Garage true
Garage true
Private Pool No
Building
Story 1
Entry Level One
Foundation Slab
Lot Size Range 1/4 to less than 1/2
Sewer Private Sewer
Water Public
Structure Type Brick
New Construction false
Construction Status Financing
Others
Pets Allowed Yes
Senior Community No
Ownership Fee Simple
Monthly Total Fees $8
Membership Fee Required Required
Special Listing Condition None
Read Less
Want to know what your home might be worth? Contact us for a FREE valuation!

Our team is ready to help you sell your home for the highest possible price ASAP

© 2024 My Florida Regional MLS DBA Stellar MLS. All Rights Reserved.
Bought with RE/MAX PREMIER REALTY LADY LK






