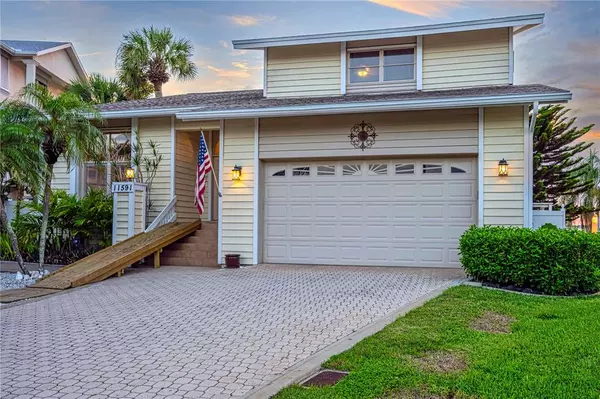$1,225,000
$1,150,000
6.5%For more information regarding the value of a property, please contact us for a free consultation.
11591 48TH AVE N St Petersburg, FL 33708
4 Beds
4 Baths
2,599 SqFt
Key Details
Sold Price $1,225,000
Property Type Single Family Home
Sub Type Single Family Residence
Listing Status Sold
Purchase Type For Sale
Square Footage 2,599 sqft
Price per Sqft $471
Subdivision Ridgewood Riviera
MLS Listing ID U8119828
Sold Date 06/04/21
Bedrooms 4
Full Baths 3
Half Baths 1
HOA Y/N No
Year Built 1984
Annual Tax Amount $6,932
Lot Size 7,405 Sqft
Acres 0.17
Lot Dimensions 79x100
Property Description
This unique property has everything you want to experience the Florida lifestyle. Sweeping 180 degree WEST FACING views of the water, wide open deep water, boat lift, over 2,500 SF of living space and outdoor living areas overlooking the intracoastal. Enter the home and you can immediately see the water. Water views from nearly all rooms of the house! The first floor features a living area just off the entry. Continue through to the kitchen with windows and sliders overlooking the pool and water. The kitchen is open and bright. There’s a second living area which leads to a dining room surrounded by water views. A hallway leads you to the indoor laundry closet, a pool bath (also accessible via a side door) and to a large 2 car garage. On the second floor you'll all the bedrooms, and 3 full baths! The upstairs guest bath has a large tub with window directly overlooking the water. Three of the 4 bedrooms have direct water views, the 4th has a peek of water too! Located in the back of a small neighborhood, close to the beaches, Downtown St. Pete, Seminole City Center, VA, and easy cruise through John's Pass to the Gulf of Mexico. Whether you're looking to move right in to a waterfront home, or update and reconfigure to suite your needs, this house offers space, location and views that are rare to find in this pricepoint!
Location
State FL
County Pinellas
Community Ridgewood Riviera
Zoning R-3
Direction N
Rooms
Other Rooms Den/Library/Office, Family Room, Formal Dining Room Separate
Interior
Interior Features Built-in Features, Ceiling Fans(s), Central Vaccum, Solid Surface Counters, Window Treatments
Heating Central
Cooling Central Air
Flooring Carpet, Ceramic Tile, Wood
Fireplace true
Appliance Dishwasher, Disposal, Dryer, Washer
Laundry Inside, Laundry Closet
Exterior
Exterior Feature Fence, Sliding Doors
Garage Driveway, Garage Door Opener, Oversized
Garage Spaces 2.0
Fence Vinyl
Pool Heated, In Ground
Utilities Available Cable Available, Electricity Available, Phone Available, Sewer Connected, Water Connected
Waterfront true
Waterfront Description Intracoastal Waterway
View Y/N 1
Water Access 1
Water Access Desc Intracoastal Waterway
View Water
Roof Type Shingle
Porch Deck, Front Porch
Attached Garage true
Garage true
Private Pool Yes
Building
Lot Description Cul-De-Sac
Story 2
Entry Level Two
Foundation Slab
Lot Size Range 0 to less than 1/4
Sewer Public Sewer
Water Public
Structure Type Block
New Construction false
Schools
Elementary Schools Orange Grove Elementary-Pn
Middle Schools Osceola Middle-Pn
High Schools Seminole High-Pn
Others
Senior Community No
Ownership Fee Simple
Acceptable Financing Cash, Conventional, VA Loan
Listing Terms Cash, Conventional, VA Loan
Special Listing Condition None
Read Less
Want to know what your home might be worth? Contact us for a FREE valuation!

Our team is ready to help you sell your home for the highest possible price ASAP

© 2024 My Florida Regional MLS DBA Stellar MLS. All Rights Reserved.
Bought with REALTY EXPERTS






