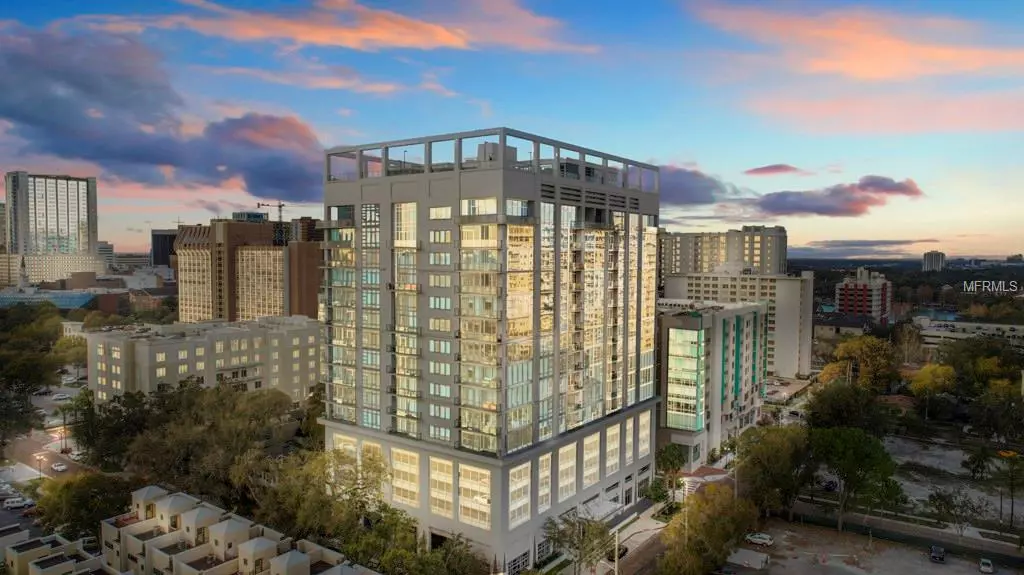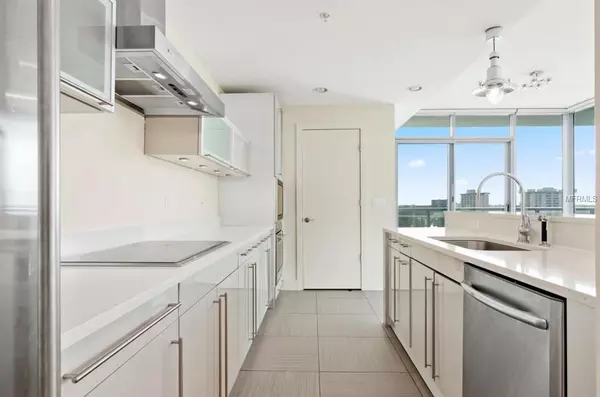$565,000
$570,000
0.9%For more information regarding the value of a property, please contact us for a free consultation.
260 S OSCEOLA AVE #806 Orlando, FL 32801
2 Beds
3 Baths
2,000 SqFt
Key Details
Sold Price $565,000
Property Type Condo
Sub Type Condominium
Listing Status Sold
Purchase Type For Sale
Square Footage 2,000 sqft
Price per Sqft $282
Subdivision Star Tower Condo
MLS Listing ID O5563524
Sold Date 07/19/21
Bedrooms 2
Full Baths 2
Half Baths 1
Condo Fees $966
Construction Status Appraisal,Financing,Inspections
HOA Y/N No
Year Built 2007
Annual Tax Amount $8,512
Lot Size 0.450 Acres
Acres 0.45
Property Description
Incredible Southwest corner unit NOW available at Star Tower! This 2 bedroom 2.5 bathroom, 2,000 sqft condo has spectacular views of the city skyline, sunsets, and CITY NIGHT lights from your floor to ceiling windows. A contemporary condo with imported German cabinets throughout, subzero and wolf appliances, porcelain tile in the living space and carpet in the bedrooms. The split floor plan allows for two master bedrooms each with large walk-in closets. An open floorplan concept leaves you with a flexible living space and room for an exquisite dining room over looking the city lights. The Star Tower comes with concierge, roof top amenities deck including pool, gym community room, and garden terrace. Enjoy living Downtown! Walking to amazing restaurants, the Dr. Phillips Performing Art Center, Amway Center, Publix, Sunday Farmer Market and so much more. **Comes with 2 side-by-side, deeded parking spaces** Call today to view this amazing condo!
Location
State FL
County Orange
Community Star Tower Condo
Zoning PD/T
Rooms
Other Rooms Inside Utility
Interior
Interior Features Ceiling Fans(s), Eat-in Kitchen, Living Room/Dining Room Combo, Solid Surface Counters, Walk-In Closet(s)
Heating Central
Cooling Central Air
Flooring Carpet, Ceramic Tile
Fireplace false
Appliance Built-In Oven, Cooktop, Dishwasher, Disposal, Dryer, Electric Water Heater, Microwave, Range Hood, Refrigerator, Washer
Laundry Inside
Exterior
Exterior Feature Balcony, Sliding Doors
Garage Assigned, Covered, Underground
Pool Heated, Salt Water
Community Features Deed Restrictions, Fitness Center, Gated, Pool
Utilities Available Cable Connected, Electricity Connected, Public
Amenities Available Elevator(s), Fitness Center, Gated, Recreation Facilities, Spa/Hot Tub
Waterfront false
Roof Type Built-Up,Other
Private Pool No
Building
Lot Description City Limits, Near Public Transit, Sidewalk, Street Brick
Story 18
Entry Level One
Foundation Slab
Lot Size Range Non-Applicable
Water Public
Structure Type Metal Frame,Stucco
New Construction false
Construction Status Appraisal,Financing,Inspections
Others
Pets Allowed Breed Restrictions, Yes
HOA Fee Include Cable TV,Pool,Escrow Reserves Fund,Insurance,Maintenance Structure,Maintenance Grounds,Management,Recreational Facilities,Security,Sewer,Trash,Water
Senior Community No
Pet Size Medium (36-60 Lbs.)
Ownership Condominium
Monthly Total Fees $966
Acceptable Financing Cash, Conventional
Membership Fee Required Required
Listing Terms Cash, Conventional
Num of Pet 2
Special Listing Condition None
Read Less
Want to know what your home might be worth? Contact us for a FREE valuation!

Our team is ready to help you sell your home for the highest possible price ASAP

© 2024 My Florida Regional MLS DBA Stellar MLS. All Rights Reserved.
Bought with HOMEVEST REALTY






