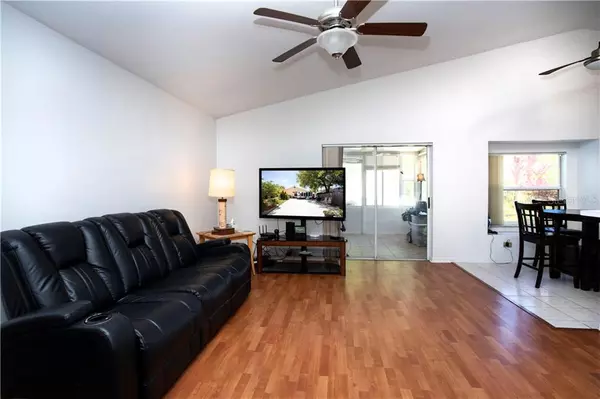$255,000
$240,000
6.3%For more information regarding the value of a property, please contact us for a free consultation.
10234 ALLENWOOD DR Riverview, FL 33569
4 Beds
2 Baths
1,496 SqFt
Key Details
Sold Price $255,000
Property Type Single Family Home
Sub Type Single Family Residence
Listing Status Sold
Purchase Type For Sale
Square Footage 1,496 sqft
Price per Sqft $170
Subdivision Cristina Ph I
MLS Listing ID T3288967
Sold Date 04/15/21
Bedrooms 4
Full Baths 2
Construction Status Financing
HOA Y/N No
Year Built 1996
Annual Tax Amount $1,594
Lot Size 8,276 Sqft
Acres 0.19
Lot Dimensions 56x150
Property Description
You will fall in love with this beautiful 4 bedroom 2 bath home in the lovely Christina subdivision. Notice the curb appeal with mature foliage and an extra parking pad for your BOAT or RV. NO HOA! Enter to a screened front porch and a large tiled foyer complete with a television that monitors 8 cameras around the perimeter of the home? This SECURITY SYSTEM conveys. Don’t miss the cool barn door covering the entrance to the secondary bedrooms. The secondary bathroom offers pretty wainscoting and an updated tiled shower and ceramic tiled floors. Lots of LAMINATE FLOORING in this home with tile in the wet areas. NO CARPET The living room and kitchen are open and airy with vaulted ceilings and lots of natural light. Notice the handy breakfast bar and eat-in area between the living room and kitchen. The master suite offers laminate flooring and an updated bathroom with a garden bathtub/shower and dual sinks. Did you see the walk-in closet? The 4th bedroom is located next to the master suite making it a perfect home office or nursery. The slider off the living room opens to the tiled Florida room that is glass-enclosed and makes a perfect work out room or craft room. The FULLY FENCED BACKYARD has a large concrete pad to add a pergola and outdoor furniture. The fire pit is ready for your next outdoor party! The 10 X 14 backyard shed is not your usual shed as it comes tiled, air-conditioned and has electricity! The perfect MAN CAVE! Just add a small frig and television! Roof new in 2018, AC in 2015, water heater in 2019, appliances new within the past 3 years, newer washer and dryer convey! Wow! This home won’t last long so come and see! Seller has received multiple offers and will accept highest and best offers until Sunday at 5:00 PM.
Location
State FL
County Hillsborough
Community Cristina Ph I
Zoning PD
Interior
Interior Features Ceiling Fans(s), Vaulted Ceiling(s), Walk-In Closet(s), Window Treatments
Heating Central
Cooling Central Air
Flooring Ceramic Tile, Laminate
Fireplace false
Appliance Dishwasher, Disposal, Microwave, Range, Refrigerator
Laundry In Garage
Exterior
Exterior Feature Fence
Garage Spaces 2.0
Utilities Available Cable Connected, Electricity Connected, Sewer Connected, Street Lights
Waterfront false
Roof Type Shingle
Porch Rear Porch, Screened
Attached Garage true
Garage true
Private Pool No
Building
Lot Description In County, Sidewalk, Paved
Story 1
Entry Level One
Foundation Slab
Lot Size Range 0 to less than 1/4
Sewer Public Sewer
Water Public
Architectural Style Contemporary
Structure Type Block
New Construction false
Construction Status Financing
Schools
Elementary Schools Sessums-Hb
Middle Schools Rodgers-Hb
High Schools Riverview-Hb
Others
Senior Community No
Ownership Fee Simple
Acceptable Financing Cash, Conventional, FHA, VA Loan
Listing Terms Cash, Conventional, FHA, VA Loan
Special Listing Condition None
Read Less
Want to know what your home might be worth? Contact us for a FREE valuation!

Our team is ready to help you sell your home for the highest possible price ASAP

© 2024 My Florida Regional MLS DBA Stellar MLS. All Rights Reserved.
Bought with REAL LIVING CASA FINA REALTY






