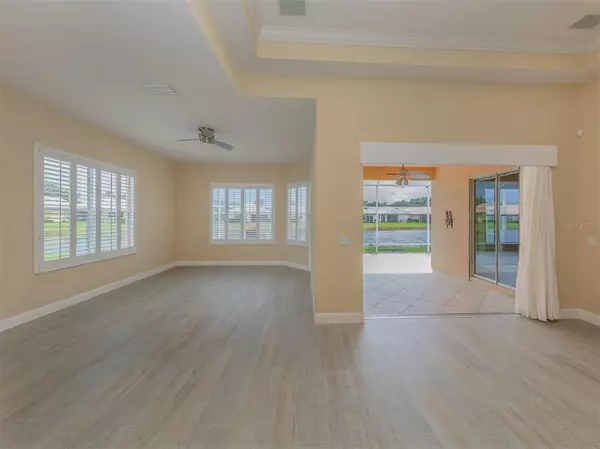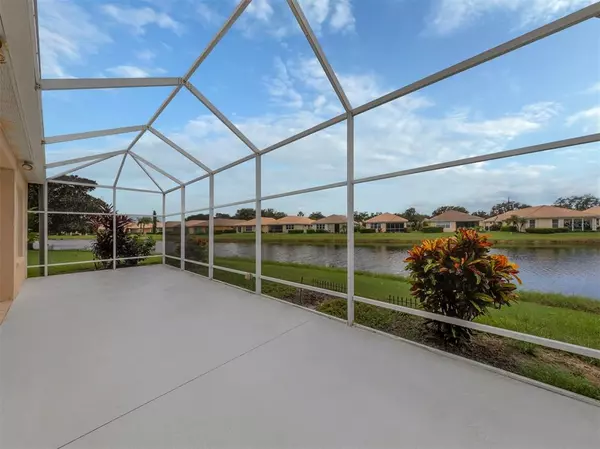$537,000
$485,000
10.7%For more information regarding the value of a property, please contact us for a free consultation.
4285 MIRIANA WAY Sarasota, FL 34233
3 Beds
3 Baths
2,318 SqFt
Key Details
Sold Price $537,000
Property Type Single Family Home
Sub Type Single Family Residence
Listing Status Sold
Purchase Type For Sale
Square Footage 2,318 sqft
Price per Sqft $231
Subdivision Villa Rosa
MLS Listing ID N6117180
Sold Date 09/30/21
Bedrooms 3
Full Baths 2
Half Baths 1
Construction Status Financing,Inspections
HOA Fees $215/qua
HOA Y/N Yes
Year Built 2002
Annual Tax Amount $4,588
Lot Size 9,147 Sqft
Acres 0.21
Lot Dimensions 115x75
Property Description
Spacious and grand home quietly tucked away in the heart of Sarasota in the quaint, gated, landscape maintenance included community of Villa Rosa. 4285 Miriana Way is located at the end of a quiet cul-de-sac with beautiful lake views. Enter the foyer through the double leaded glass entry doors and your eyes are drawn toward the enormous great room with 12’ high box tray ceilings, crown molding, oversize baseboards, and recessed lighting. The open floorplan is accentuated with an entertainer’s or chef’s dream kitchen featuring a 14’ long granite peninsula. The clean, modern style of this kitchen is enhanced by a massive amount of cabinet storage and counter space as well as pot & pan drawers, a custom pantry, and a built-in desk. The kitchen dining nook is extremely spacious and features angled bay windows with plantation shutters, a space so large and versatile that it could also be used as a sunroom or den. The owner’s suite has abundant light with a pair of lakefront windows, transom windows, and a sliding glass door to the lanai. The en-suite bath has two closets including a spacious walk-in, dual vanities with plenty of storage space, separate water closet, and walk around shower with glass block privacy wall. Two additional guest bedrooms and a guest bath include one bedroom with a pocket slider which could serve as a private suite for additional privacy. There is an additional half bath that is currently being used for a pet room but could be converted back with minimal expense and effort. Enjoy your covered lanai in any weather and the extended screened lanai allow additional opportunities for entertaining or enjoying the outdoors. So many elegant design details are found in this home from the dramatic ceiling height, upgraded trim, transom windows, plantation shutters, and leaded glass front doors. Recent upgrades include luxury vinyl plank flooring throughout most of the house and an Energy Star hybrid water heater. Villa Rosa is a special enclave of single family homes which features a community pool, hot tub, clubhouse, fitness room, and landscape maintenance is included in the low monthly fees – and no CDD fee! This community is ideally located adjacent to Urfer Family Park and less than two miles to shopping, dining, Doctor’s hospital, and easy access to I-75.
Location
State FL
County Sarasota
Community Villa Rosa
Zoning RSF2
Rooms
Other Rooms Breakfast Room Separate, Great Room, Inside Utility
Interior
Interior Features Ceiling Fans(s), Crown Molding, Eat-in Kitchen, High Ceilings, Living Room/Dining Room Combo, Master Bedroom Main Floor, Open Floorplan, Split Bedroom, Stone Counters, Thermostat, Tray Ceiling(s), Walk-In Closet(s), Window Treatments
Heating Central, Electric
Cooling Central Air, Humidity Control
Flooring Carpet, Ceramic Tile, Tile, Vinyl
Furnishings Unfurnished
Fireplace false
Appliance Dishwasher, Disposal, Electric Water Heater, Microwave, Range, Refrigerator
Laundry Inside, Laundry Room
Exterior
Exterior Feature Irrigation System, Lighting, Sidewalk, Sliding Doors
Garage Driveway, Garage Door Opener
Garage Spaces 2.0
Community Features Deed Restrictions, Fitness Center, Gated, Pool, Sidewalks
Utilities Available Cable Connected, Electricity Connected, Fire Hydrant, Public, Sewer Connected, Street Lights, Underground Utilities, Water Connected
Amenities Available Clubhouse, Fitness Center, Pool, Recreation Facilities, Spa/Hot Tub
Waterfront true
Waterfront Description Pond
View Y/N 1
View Water
Roof Type Tile
Porch Covered, Front Porch, Rear Porch, Screened
Attached Garage true
Garage true
Private Pool No
Building
Lot Description Cul-De-Sac, In County, Level, Sidewalk, Paved, Private, Unincorporated
Story 1
Entry Level One
Foundation Slab
Lot Size Range 0 to less than 1/4
Sewer Public Sewer
Water Public
Architectural Style Florida
Structure Type Block,Stucco
New Construction false
Construction Status Financing,Inspections
Schools
Elementary Schools Ashton Elementary
Middle Schools Sarasota Middle
High Schools Sarasota High
Others
Pets Allowed Yes
HOA Fee Include Pool,Maintenance Grounds,Private Road,Recreational Facilities
Senior Community No
Pet Size Extra Large (101+ Lbs.)
Ownership Fee Simple
Monthly Total Fees $215
Acceptable Financing Cash, Conventional
Membership Fee Required Required
Listing Terms Cash, Conventional
Num of Pet 3
Special Listing Condition None
Read Less
Want to know what your home might be worth? Contact us for a FREE valuation!

Our team is ready to help you sell your home for the highest possible price ASAP

© 2024 My Florida Regional MLS DBA Stellar MLS. All Rights Reserved.
Bought with RE/MAX COLLECTIVE






