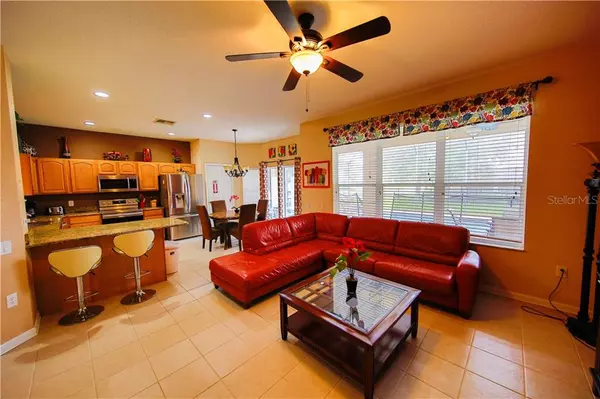$438,000
$435,000
0.7%For more information regarding the value of a property, please contact us for a free consultation.
7771 TOSTETH ST Kissimmee, FL 34747
6 Beds
4 Baths
2,812 SqFt
Key Details
Sold Price $438,000
Property Type Single Family Home
Sub Type Single Family Residence
Listing Status Sold
Purchase Type For Sale
Square Footage 2,812 sqft
Price per Sqft $155
Subdivision Windsor Hills Ph 03
MLS Listing ID S5047600
Sold Date 04/08/21
Bedrooms 6
Full Baths 4
Construction Status Inspections
HOA Fees $422/qua
HOA Y/N Yes
Year Built 2005
Annual Tax Amount $4,962
Lot Size 8,712 Sqft
Acres 0.2
Property Description
Multiple offer situation, please bring best and highest offer by March 11th, 2021. Brand NEW ROOF and beautiful Duralux water proof flooring! Situated on oversized corner lot, This well maintained home boasts 6/bed 4/bath plus a separate flex room which can be used as media room, office or 7th bedroom. Fully furnished and tastefully decorated, this exceptional home is situated on an oversized corner lot in one of the best known resort community Windsor Hills just 2 miles from Disney. Recently updated kitchen with granite counter top is fully equipped with brand new stainless appliances. This home is the largest floor plan offered in this fabulous resort community, Ideal for family treat or a turnkey rental investment with great income generation potential. Don’t miss this opportunity.
Location
State FL
County Osceola
Community Windsor Hills Ph 03
Zoning OPUD
Rooms
Other Rooms Bonus Room
Interior
Interior Features Ceiling Fans(s), Window Treatments
Heating Electric
Cooling Central Air
Flooring Ceramic Tile, Vinyl
Furnishings Furnished
Fireplace false
Appliance Convection Oven, Cooktop, Dishwasher, Disposal, Dryer, Electric Water Heater, Exhaust Fan, Microwave, Range, Refrigerator, Washer
Laundry Inside
Exterior
Exterior Feature Sidewalk
Garage Spaces 2.0
Pool Gunite, Heated, In Ground, Screen Enclosure
Utilities Available Cable Connected, Electricity Connected, Fire Hydrant
Waterfront false
Roof Type Shingle
Attached Garage true
Garage true
Private Pool Yes
Building
Story 2
Entry Level Two
Foundation Slab
Lot Size Range 0 to less than 1/4
Builder Name Pulte
Sewer Public Sewer
Water Public
Structure Type Stucco
New Construction false
Construction Status Inspections
Schools
Elementary Schools Westside K-8
Middle Schools Horizon Middle
High Schools Celebration High
Others
Pets Allowed Yes
Senior Community No
Ownership Fee Simple
Monthly Total Fees $422
Acceptable Financing Cash, Conventional
Membership Fee Required Required
Listing Terms Cash, Conventional
Special Listing Condition None
Read Less
Want to know what your home might be worth? Contact us for a FREE valuation!

Our team is ready to help you sell your home for the highest possible price ASAP

© 2024 My Florida Regional MLS DBA Stellar MLS. All Rights Reserved.
Bought with PREMIER SOTHEBY'S INTL. REALTY






