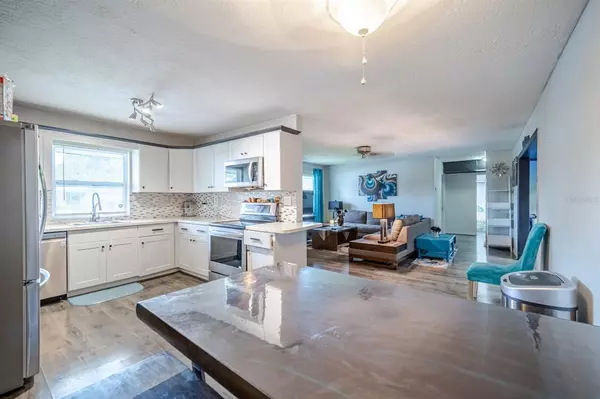$285,000
$295,000
3.4%For more information regarding the value of a property, please contact us for a free consultation.
5703 17TH ST W Bradenton, FL 34207
4 Beds
2 Baths
2,022 SqFt
Key Details
Sold Price $285,000
Property Type Single Family Home
Sub Type Single Family Residence
Listing Status Sold
Purchase Type For Sale
Square Footage 2,022 sqft
Price per Sqft $140
Subdivision Southwood Village Corr
MLS Listing ID A4508036
Sold Date 10/30/21
Bedrooms 4
Full Baths 2
Construction Status Appraisal,Financing,Inspections
HOA Y/N No
Year Built 1957
Annual Tax Amount $2,046
Lot Size 8,712 Sqft
Acres 0.2
Property Description
Motivated with a $5000 discount and also offering an additional $5000 closing cost credit for a quick closing. NOW AVAILABLE FOR SHOWINGS! Sorry for the delay. Welcome home to this spacious updated relaxing home in West Bradenton were you can be half way to downtown Bradenton and Sarasota while in biking distance to multiple colleges like SCF and IMG and 10 minutes to Anna Maria Island. This Beautiful property has plenty of space for larger families to enjoy and entertain with unlimited potential to improve and grow. This home has a nice kitchen with stainless steel appliance and beautiful flooring throughout with nicely sized split bedrooms for privacy, There are 2 nice bonus rooms that can be used as a man/woman cave, extra bedrooms or an office. Property has a nice sized fenced in backyard and a newer carport. Lots of recent updates. Roof done in 2017 HVAC done in 2018 Windows in great shape, most are newer as well and also has a new fence!
Location
State FL
County Manatee
Community Southwood Village Corr
Zoning RSF6
Direction W
Interior
Interior Features Solid Surface Counters, Thermostat
Heating Central
Cooling Central Air
Flooring Ceramic Tile, Laminate
Fireplace false
Appliance Dishwasher, Microwave, Range, Refrigerator
Exterior
Exterior Feature Fence
Utilities Available BB/HS Internet Available, Cable Connected, Electricity Connected, Public
Waterfront false
Roof Type Shingle
Garage false
Private Pool No
Building
Entry Level One
Foundation Slab
Lot Size Range 0 to less than 1/4
Sewer Public Sewer
Water Public
Structure Type Wood Siding
New Construction false
Construction Status Appraisal,Financing,Inspections
Schools
Elementary Schools Bayshore Elementary
Middle Schools Electa Arcotte Lee Magnet
High Schools Bayshore High
Others
Senior Community No
Ownership Fee Simple
Special Listing Condition None
Read Less
Want to know what your home might be worth? Contact us for a FREE valuation!

Our team is ready to help you sell your home for the highest possible price ASAP

© 2024 My Florida Regional MLS DBA Stellar MLS. All Rights Reserved.
Bought with RE/MAX ALLIANCE GROUP






