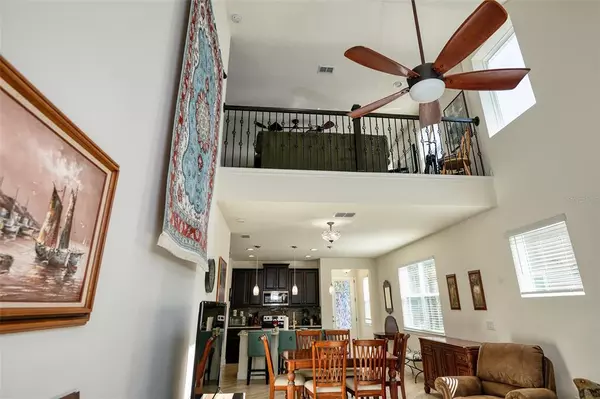$549,900
$549,900
For more information regarding the value of a property, please contact us for a free consultation.
8001 PALM KEY AVE Oldsmar, FL 34677
3 Beds
3 Baths
1,928 SqFt
Key Details
Sold Price $549,900
Property Type Townhouse
Sub Type Townhouse
Listing Status Sold
Purchase Type For Sale
Square Footage 1,928 sqft
Price per Sqft $285
Subdivision Bayside Terrace
MLS Listing ID U8139962
Sold Date 01/31/22
Bedrooms 3
Full Baths 2
Half Baths 1
Construction Status Appraisal,Financing
HOA Fees $374/mo
HOA Y/N Yes
Year Built 2019
Annual Tax Amount $2,936
Lot Size 3,049 Sqft
Acres 0.07
Property Description
Light and bright waterfront end unit in gated community with South, East & West exposures. This 2019 luxury Santa Rosa coastal design townhome has it all! It features a downstairs master suite. Upgrades galore including wood tile flooring downstairs, 42” cabinetry, gorgeous glass backsplash, 8’ doors to compliment soaring 18’ ceilings, granite counters in kitchen and bathrooms, unique ceiling fans, dramatic wrought iron railing traveling up the stairs and surrounding the 2nd floor landing, 5 ¼ baseboards, smart home with wired internet access and an ecobee4 smart thermostat compatible with Alexa, Taexx built behind the walls pest control systems, (4) safe racks garage storage systems, and many more. Remaining 2 bedrooms upstairs each have walk in closets and upgraded Berber carpet. This pet friendly community includes clean up stations for your walks. Other amenities include a sparkling community infinity edge pool with stunning Tampa Bay water views, fitness room, cabana clubhouse with bathrooms, outdoor shower, grills, fire pit, fishing dock and kayak launch. Your own resort living 365 days a year. This home is waiting for you to move right in and sit on your private back lanai watching the evening sunset reflect off the calm water of Tampa Bay. An added bonus is that the homeowners flood policy is transferable to the new owner.
Location
State FL
County Pinellas
Community Bayside Terrace
Interior
Interior Features Cathedral Ceiling(s), Ceiling Fans(s), High Ceilings, Master Bedroom Main Floor, Open Floorplan, Solid Wood Cabinets, Stone Counters, Vaulted Ceiling(s), Walk-In Closet(s), Window Treatments
Heating Central
Cooling Central Air
Flooring Carpet, Ceramic Tile, Hardwood
Fireplace false
Appliance Dishwasher, Disposal, Electric Water Heater, Microwave, Range, Range Hood, Refrigerator
Exterior
Exterior Feature Hurricane Shutters, Lighting, Sidewalk, Sliding Doors
Garage Garage Door Opener
Garage Spaces 2.0
Community Features Association Recreation - Owned, Deed Restrictions, Fishing, Fitness Center, Gated, Irrigation-Reclaimed Water, Pool, Sidewalks, Water Access, Waterfront
Utilities Available Cable Connected, Electricity Connected, Fire Hydrant, Public
Waterfront true
Waterfront Description Bay/Harbor
View Y/N 1
Water Access 1
Water Access Desc Bay/Harbor
Roof Type Shingle
Attached Garage true
Garage true
Private Pool No
Building
Story 2
Entry Level Two
Foundation Slab
Lot Size Range 0 to less than 1/4
Sewer Public Sewer
Water Public
Structure Type Block,Wood Frame
New Construction false
Construction Status Appraisal,Financing
Others
Pets Allowed Yes
HOA Fee Include Guard - 24 Hour,Common Area Taxes,Pool,Escrow Reserves Fund,Fidelity Bond,Insurance,Maintenance Structure,Maintenance Grounds,Pest Control,Pool,Private Road,Recreational Facilities,Security,Sewer,Trash,Water
Senior Community No
Ownership Fee Simple
Monthly Total Fees $374
Acceptable Financing Cash, Conventional, FHA
Membership Fee Required Required
Listing Terms Cash, Conventional, FHA
Special Listing Condition None
Read Less
Want to know what your home might be worth? Contact us for a FREE valuation!

Our team is ready to help you sell your home for the highest possible price ASAP

© 2024 My Florida Regional MLS DBA Stellar MLS. All Rights Reserved.
Bought with FUTURE HOME REALTY INC






