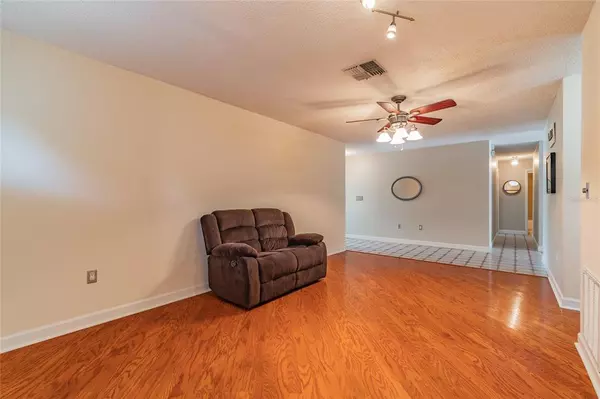$687,000
$705,000
2.6%For more information regarding the value of a property, please contact us for a free consultation.
1509 COACHLIGHT WAY Dunedin, FL 34698
3 Beds
2 Baths
2,580 SqFt
Key Details
Sold Price $687,000
Property Type Single Family Home
Sub Type Single Family Residence
Listing Status Sold
Purchase Type For Sale
Square Footage 2,580 sqft
Price per Sqft $266
Subdivision Coachlight Way
MLS Listing ID T3357364
Sold Date 03/16/22
Bedrooms 3
Full Baths 2
Construction Status Inspections
HOA Y/N No
Year Built 1979
Annual Tax Amount $5,838
Lot Size 0.300 Acres
Acres 0.3
Property Description
Dare to dream as this desirable 3/2/2 pool home in popular Dunedin is up for sale. Showing off with some serious curb appeal, the front elevation is dramatic with it's 70's contemporary style, oversized circular driveway and wood-like garage doors. Inside the home is spacious with a highly functional floorplan. A front living room is situated off the entry, perfect as a den or separate entertainment area. From the hallway the home opens up into a large open floor plan that combines the kitchen, dining and great room. Featuring large sliders and skylights, tinted in 2021, tons of natural light flows into this scenic space. An indoor laundry closet is conveniently located here. Ornamented with a wood burning fireplace, the great room looks out to the manicured pool area which is the epitome of Florida living. Fully pavered and enclosed, the pool is sizeable and comes complete with spa. A covered side patio is the perfect spot for an outdoor living space and bbq area. The kitchen features solid wood cabinets, stone countertops and very LARGE pantry. Off the kitchen is space for dining and completes this wonderful entertaining space. A split plan, the home has 2 bedrooms located opposite the master. The front bedroom is very large and conveys a murphy bed, perfect for guests. An updated hallway bath with shower/tub services these bedrooms. The master is impressive with sliders leading out to the covered porch. Equipped with a beautiful en-suite, featuring walk-in shower and dual vanities, one can feel like they are at a spa. Over-sized lot with .3acres of land, the home has a sizeable front and backyard and includes an outdoor shed which is perfect for lawn equipment. Supply lines repiped in 2022 and newer A/C (2019) the home has been well cared for! Dunedin is known for it's vibrant downtown, top school district and easy access to some of the areas best beaches! Rarely does a home like this go up for sale; Call to see it today!
Location
State FL
County Pinellas
Community Coachlight Way
Rooms
Other Rooms Family Room, Florida Room
Interior
Interior Features Kitchen/Family Room Combo, Living Room/Dining Room Combo, Open Floorplan, Skylight(s), Solid Surface Counters, Solid Wood Cabinets
Heating Central
Cooling Central Air
Flooring Carpet, Ceramic Tile, Linoleum
Fireplaces Type Wood Burning
Fireplace true
Appliance Dishwasher, Disposal, Dryer, Microwave, Range, Washer
Laundry Inside
Exterior
Exterior Feature Fence, Irrigation System, Sliding Doors
Garage Circular Driveway, Oversized
Garage Spaces 2.0
Fence Wood
Pool Gunite, Heated, In Ground
Utilities Available Cable Available, Electricity Connected, Public, Sprinkler Meter
Waterfront false
Roof Type Shingle
Porch Rear Porch, Screened
Attached Garage true
Garage true
Private Pool Yes
Building
Lot Description Oversized Lot, Paved
Entry Level One
Foundation Slab
Lot Size Range 1/4 to less than 1/2
Sewer Public Sewer
Water Public
Architectural Style Contemporary
Structure Type Block, Stucco
New Construction false
Construction Status Inspections
Schools
Elementary Schools Garrison-Jones Elementary-Pn
Middle Schools Dunedin Highland Middle-Pn
High Schools Dunedin High-Pn
Others
Pets Allowed Yes
Senior Community No
Ownership Fee Simple
Special Listing Condition None
Read Less
Want to know what your home might be worth? Contact us for a FREE valuation!

Our team is ready to help you sell your home for the highest possible price ASAP

© 2024 My Florida Regional MLS DBA Stellar MLS. All Rights Reserved.
Bought with CHARLES RUTENBERG REALTY INC






