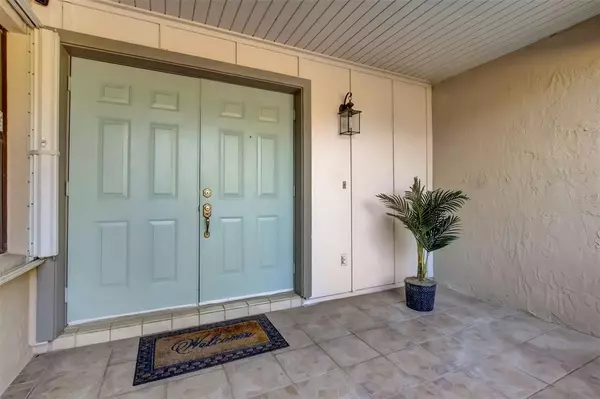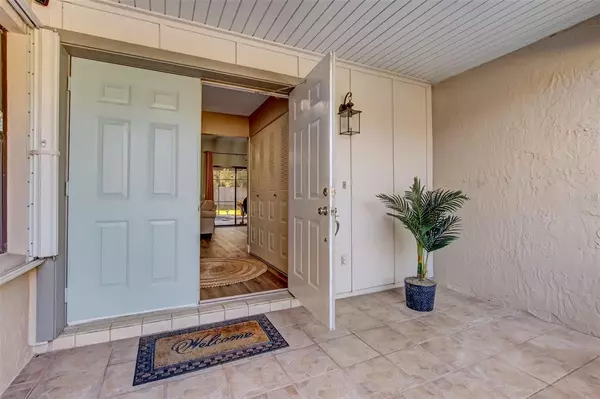$685,000
$649,900
5.4%For more information regarding the value of a property, please contact us for a free consultation.
7342 SPARKLING LAKE RD Orlando, FL 32819
4 Beds
2 Baths
2,184 SqFt
Key Details
Sold Price $685,000
Property Type Single Family Home
Sub Type Single Family Residence
Listing Status Sold
Purchase Type For Sale
Square Footage 2,184 sqft
Price per Sqft $313
Subdivision Orange Tree Country Club
MLS Listing ID O6001225
Sold Date 03/18/22
Bedrooms 4
Full Baths 2
Construction Status Financing
HOA Fees $160/qua
HOA Y/N Yes
Year Built 1988
Annual Tax Amount $5,003
Lot Size 0.390 Acres
Acres 0.39
Property Description
MULTIPLE OFFERS RECEIVED. SELLERS ARE REQUESTING NO ADDITIONAL SHOWINGS AT THIS TIME. This STUNNING 4 Bedroom, 2 FULL BATH, 2184 Htd SqFt, POOL home is situated on an OVERSIZED .39 acre, FULLY-FENCED lot in the MUCH Sought-After, GUARD GATED, GOLF and WATERFRONT Community of Orange Tree Country Club in DR PHILLIPS! This MODEL-WORTHY Beauty has undergone an EXTENSIVE $100K+ RENOVATION, within just the past 3-4 years, including a COMPLETE KITCHEN & MASTER BATHROOM REMODEL by ZELMAR Custom Kitchen and Baths. Sellers spared NO EXPENSE on the CHEF-INSPIRED, GOURMET Kitchen which includes New Stainless-Steel Appliances, Shaker-Style Wood Cabinetry, Quartz Countertops, a GORGEOUS Herringbone-Design Backsplash, an Added Built In-Wall Pantry, a Huge Center Island/Breakfast Bar...and they even ripped out the old, LOW-DROP Ceiling, increasing the ENTIRE Kitchen height. EVEN MORE Renovations includes a WHOLE House Plumbing RE-PIPE, LED Can Lights and updated fixtures added throughout, new Fencing added for Privacy around the entire Backyard, modern 5 1/4 inch Baseboards throughout, removal of ALL Popcorn Ceilings and replaced with modern Knock-down, and repainting of the ENTIRE Interior and Exterior of the home. This IMMACULATE Home is truly MOVE-IN READY! It also features Hurricane Shutters for your added safety and protection from bad weather! The main living areas, Master Bedroom & Bath, as well as the 4th Bedroom (Currently being used as an Office) Boast LUXURY VINYL PLANKING (LVP) throughout. Just off the Living and Dining Room Combination are two sets of SLIDING DOORS that bring in TONS of Natural Light EVERYWHERE you look! Both sets of Sliders give you DIRECT ACCESS to the MASSIVE Pool, Spa, & Patio Entertaining Area. The Master Suite is Plenty LARGE enough to accommodate even your BIGGEST furniture and the FULLY RENOVATED Master Bath EN-SUITE will make you feel as if you just inherited your very own LUXURY RESORT SPAl! Additionally, this INCREDIBLE home offers 3 more NICELY SIZED Bedrooms and an adjacent Main Bathroom. Just Outside is your SCREENED-ENCLOSED Pool and Lanai Entertaining OASIS, as well as your PRIVATE, FULLY-FENCED, OVER-SIZED Backyard... perfectly designed for living Florida's fun-in-the-sun Lifestyle! The Home features a 2.5-Car Garage (2 Cars and a Golf Cart or Motorcycle Bay) as well as a convenient Workbench. Orange Tree Country Club offers its Residents a FULL COMPLEMENT of Amenities included in your LOW HOA fees that are SECOND TO NONE! Amenities include a Fantastic Clubhouse, Fitness Center, RESORT-STYLE Pool, Playground, and AMAZING Sunset Views over Lake Marsha! For that Golf Enthusiast, there is the SPECTACULAR Orange Tree Golf Course and Clubhouse, should you wish to become a member (Memberships is not included in the HOA fees)! The Community is Conveniently located "20 MINUTES FROM EVEYTHING." Walk to TOP-RATED Schools with IMMEDIATE Access to Dr. Phillips High School DIRECTLY from the Community. You are MERE STEPS from your front door to Universal Studios, saving you on the expensive parking! You are just a short bike ride from Sand Lake Road/"Restaurant Row" and all the activities on International Drive. You are just a short drive to Fun Spot, Disney, SeaWorld/Aquatica, the Orlando Airport, all the BEST Local restaurants & shops, and so much more! You are just an Hour's Drive from some of Florida's FINEST Beaches. THIS HOME IS AN ABSOLUTE DO-NOT-MISS-MUST SEE!
Location
State FL
County Orange
Community Orange Tree Country Club
Zoning P-D
Interior
Interior Features Ceiling Fans(s), Central Vaccum, Eat-in Kitchen, Kitchen/Family Room Combo, Living Room/Dining Room Combo, Master Bedroom Main Floor, Open Floorplan, Solid Surface Counters, Solid Wood Cabinets, Vaulted Ceiling(s), Walk-In Closet(s), Window Treatments
Heating Central, Electric
Cooling Central Air
Flooring Carpet, Ceramic Tile, Concrete, Vinyl
Fireplaces Type Wood Burning
Fireplace true
Appliance Dishwasher, Electric Water Heater, Microwave, Range, Refrigerator
Laundry Laundry Room
Exterior
Exterior Feature Fence, Hurricane Shutters, Irrigation System, Lighting, Sidewalk, Sliding Doors, Sprinkler Metered
Garage Spaces 3.0
Community Features Association Recreation - Owned, Deed Restrictions, Fitness Center, Gated, Golf Carts OK, Golf, Playground, Pool, Racquetball, Sidewalks, Tennis Courts, Waterfront
Utilities Available Cable Connected, Electricity Connected, Public, Street Lights, Underground Utilities, Water Connected
Amenities Available Basketball Court, Clubhouse, Fitness Center, Gated, Playground, Pool, Racquetball, Recreation Facilities, Security, Tennis Court(s)
Waterfront false
Roof Type Shingle
Attached Garage true
Garage true
Private Pool Yes
Building
Lot Description In County, Near Golf Course, Oversized Lot, Sidewalk, Paved, Private
Story 1
Entry Level One
Foundation Slab
Lot Size Range 1/4 to less than 1/2
Sewer Public Sewer
Water Public
Structure Type Block, Stucco
New Construction false
Construction Status Financing
Schools
Elementary Schools Dr. Phillips Elem
Middle Schools Southwest Middle
High Schools Dr. Phillips High
Others
Pets Allowed Yes
HOA Fee Include Pool, Maintenance Grounds, Management, Private Road, Recreational Facilities, Security
Senior Community No
Ownership Fee Simple
Monthly Total Fees $160
Membership Fee Required Required
Special Listing Condition None
Read Less
Want to know what your home might be worth? Contact us for a FREE valuation!

Our team is ready to help you sell your home for the highest possible price ASAP

© 2024 My Florida Regional MLS DBA Stellar MLS. All Rights Reserved.
Bought with MY NEW HOME OUTLET






