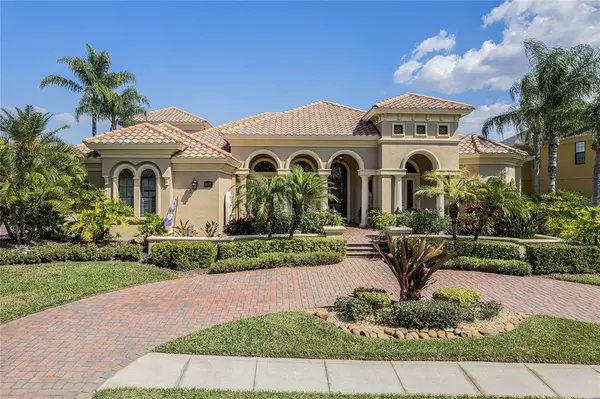$1,650,000
$1,650,000
For more information regarding the value of a property, please contact us for a free consultation.
6808 EAGLE RIDGE BLVD Lakeland, FL 33813
4 Beds
4 Baths
5,488 SqFt
Key Details
Sold Price $1,650,000
Property Type Single Family Home
Sub Type Single Family Residence
Listing Status Sold
Purchase Type For Sale
Square Footage 5,488 sqft
Price per Sqft $300
Subdivision Eaglebrooke North
MLS Listing ID L4928183
Sold Date 05/02/22
Bedrooms 4
Full Baths 3
Half Baths 1
Construction Status Financing,Inspections
HOA Fees $12/ann
HOA Y/N Yes
Year Built 2006
Annual Tax Amount $13,138
Lot Size 0.350 Acres
Acres 0.35
Property Description
Elegantly comfortable with master craftmanship! This one of a kind, Spanish influenced golf course home exudes opulent living at its finest. Situated on the 17th tee with amazing fairway views, this stunning 4 bedroom, 3.5 bathroom residence is located in the highly desired Eaglebrooke neighborhood, "The Preserve" amongst the finest homes in South Lakeland. Positioned for awe-inspiring views, this home spans over 5400 square feet of exquisitely detailed living space and is finished with every upgrade imaginable throughout. This 2006 Olivera Construction custom home was built sparing no expense with the finest quality and by local craftsmen, lending appreciation for the beauty and ease of mind for years to come. Unleash your inner epicure in the chef-inspired kitchen, appointed with gourmet appliances, a wine cellar, and a large hidden walk-in pantry. Enjoy your very own classic home office and large master bedroom on one side of the 3 way split floor plan, or head to the other side of the kitchen where 2 additional rooms share a bath. Need a guest suit or second private master? Then head to the back of the family room and find a second master suite with its own private screened in lanai. Upstairs features a loft inclusive of a bar and gaming area with padded leather doors opening to an impressive movie theater, accented with stadium seating and impeccable sound quality. The double French doors off the loft open to a breezy balcony with a gas fireplace and amazing sky views. A heated pool and spa overlook the superb golf course backdrop and the 2 over-sized lanais invite a welcoming space for entertaining and culinary creations in an over the top outdoor kitchen . This home defines living life extraordinarily! Don't wait, make this one yours today!When only the best will do, this home will not disappoint! Exclusivity and a high degree of privacy are enjoyed by residents in this serene neighborhood- located just a short drive away to all the best Lakeland has to offer: shops, restaurants, theaters, and the Polk Parkway. Do not hesitate to make your viewing appointment today! Pre-qualified buyers by appointment only.
Location
State FL
County Polk
Community Eaglebrooke North
Rooms
Other Rooms Attic, Den/Library/Office, Family Room, Formal Dining Room Separate, Formal Living Room Separate, Inside Utility, Loft, Media Room
Interior
Interior Features Built-in Features, Ceiling Fans(s), Central Vaccum, Crown Molding, Eat-in Kitchen, High Ceilings, In Wall Pest System, Kitchen/Family Room Combo, Master Bedroom Main Floor, Open Floorplan, Solid Wood Cabinets, Split Bedroom, Stone Counters, Tray Ceiling(s), Walk-In Closet(s), Wet Bar, Window Treatments
Heating Central, Zoned
Cooling Central Air, Zoned
Flooring Ceramic Tile, Hardwood
Fireplaces Type Gas, Living Room
Furnishings Unfurnished
Fireplace true
Appliance Bar Fridge, Dishwasher, Disposal, Exhaust Fan, Freezer, Gas Water Heater, Ice Maker, Microwave, Range Hood, Refrigerator, Wine Refrigerator
Laundry Inside, Laundry Room
Exterior
Exterior Feature French Doors, Gray Water System, Irrigation System, Lighting, Outdoor Grill, Outdoor Kitchen, Rain Gutters, Shade Shutter(s), Sliding Doors
Garage Driveway, Garage Faces Side, Golf Cart Parking, Guest, Off Street, Oversized
Garage Spaces 3.0
Pool Chlorine Free, Gunite, Heated, In Ground, Lighting, Screen Enclosure, Self Cleaning
Community Features Deed Restrictions, Gated, Golf Carts OK, Golf, Irrigation-Reclaimed Water, No Truck/RV/Motorcycle Parking, Pool, Sidewalks, Tennis Courts
Utilities Available BB/HS Internet Available, Cable Connected, Electricity Connected, Propane, Public, Sewer Connected, Sprinkler Recycled, Street Lights, Water Connected
Amenities Available Clubhouse, Fence Restrictions, Gated, Golf Course, Pool
Waterfront false
View Golf Course
Roof Type Tile
Attached Garage true
Garage true
Private Pool Yes
Building
Lot Description In County, On Golf Course, Paved, Private
Entry Level Two
Foundation Slab
Lot Size Range 1/4 to less than 1/2
Sewer Public Sewer
Water None
Architectural Style Mediterranean
Structure Type Block, Stucco
New Construction false
Construction Status Financing,Inspections
Others
Pets Allowed Yes
HOA Fee Include Guard - 24 Hour, Private Road
Senior Community No
Ownership Fee Simple
Monthly Total Fees $12
Acceptable Financing Cash, Conventional, FHA, VA Loan
Membership Fee Required Required
Listing Terms Cash, Conventional, FHA, VA Loan
Num of Pet 5
Special Listing Condition None
Read Less
Want to know what your home might be worth? Contact us for a FREE valuation!

Our team is ready to help you sell your home for the highest possible price ASAP

© 2024 My Florida Regional MLS DBA Stellar MLS. All Rights Reserved.
Bought with KELLER WILLIAMS REALTY SMART






