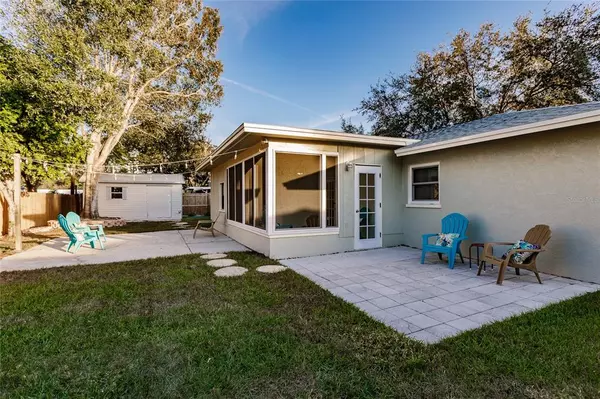$475,000
$444,000
7.0%For more information regarding the value of a property, please contact us for a free consultation.
4755 LARK RIDGE CIR Sarasota, FL 34233
3 Beds
2 Baths
1,692 SqFt
Key Details
Sold Price $475,000
Property Type Single Family Home
Sub Type Single Family Residence
Listing Status Sold
Purchase Type For Sale
Square Footage 1,692 sqft
Price per Sqft $280
Subdivision South Gate Ridge 05
MLS Listing ID A4529853
Sold Date 05/11/22
Bedrooms 3
Full Baths 2
Construction Status Financing,Inspections
HOA Y/N No
Year Built 1972
Annual Tax Amount $3,345
Lot Size 7,840 Sqft
Acres 0.18
Lot Dimensions 78x100
Property Description
Want to live like you are on a 5 star vacation? This fully stocked and furnished home has the reviews to back it up. Superb location near Sarasota beaches, completely updated within the last 3-4 years. New Roof, AC, electric panel, new kitchen cabinets, quartz countertops, stainless steel appliances, vinyl flooring, trimmed with new large baseboards, freshly painted interior/exterior, and as a bonus, a nice size storage shed out back. This home is perfect as a primary residence, a second home or vacation rental. With a 5-star rating on VRBO as a profitable vacation rental, which is sure to thrill the investors, it is being sold turnkey and fully furnished. Just bring your clothes and groceries. This home has a split bedroom plan, great Lanai with a bonus room/ Den and outdoor patio. Just a chip shot to many golf courses, a brief drive to America's number one beach of Siesta Key and walking distance to major shopping. Make this a must see. Viewing limited time due to booked guest activity.
Location
State FL
County Sarasota
Community South Gate Ridge 05
Zoning RSF3
Interior
Interior Features Master Bedroom Main Floor, Split Bedroom, Walk-In Closet(s)
Heating Central
Cooling Central Air
Flooring Ceramic Tile, Laminate
Fireplace false
Appliance Dishwasher, Disposal, Dryer, Electric Water Heater, Microwave, Range Hood, Refrigerator, Washer, Water Purifier
Laundry Inside
Exterior
Exterior Feature Fence, Irrigation System
Garage Spaces 1.0
Fence Wood
Utilities Available Cable Available, Public, Sprinkler Meter, Water Connected
Waterfront false
Roof Type Shingle
Attached Garage true
Garage true
Private Pool No
Building
Story 1
Entry Level One
Foundation Slab
Lot Size Range 0 to less than 1/4
Sewer Public Sewer
Water None
Structure Type Block, Stucco
New Construction false
Construction Status Financing,Inspections
Others
Pets Allowed Yes
Senior Community No
Ownership Fee Simple
Acceptable Financing Cash, Conventional, FHA, VA Loan
Listing Terms Cash, Conventional, FHA, VA Loan
Special Listing Condition None
Read Less
Want to know what your home might be worth? Contact us for a FREE valuation!

Our team is ready to help you sell your home for the highest possible price ASAP

© 2024 My Florida Regional MLS DBA Stellar MLS. All Rights Reserved.
Bought with REALTY BY DESIGN LLC






