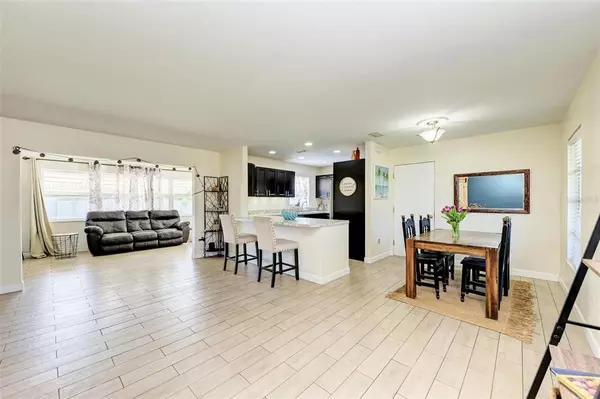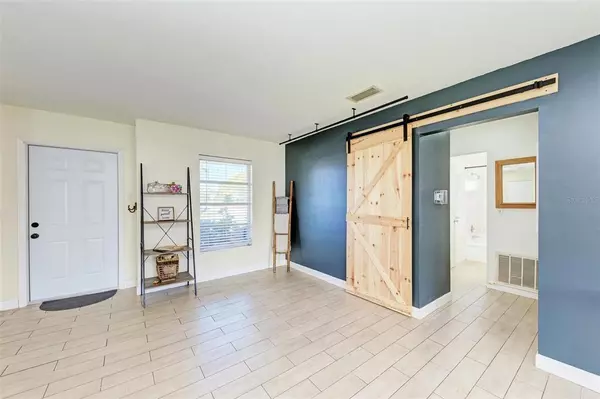$372,000
$350,000
6.3%For more information regarding the value of a property, please contact us for a free consultation.
4119 PRUDENCE DR Sarasota, FL 34235
2 Beds
2 Baths
1,225 SqFt
Key Details
Sold Price $372,000
Property Type Single Family Home
Sub Type Single Family Residence
Listing Status Sold
Purchase Type For Sale
Square Footage 1,225 sqft
Price per Sqft $303
Subdivision Kensington Park
MLS Listing ID A4534858
Sold Date 06/24/22
Bedrooms 2
Full Baths 2
Construction Status Financing,Inspections
HOA Y/N No
Originating Board Stellar MLS
Year Built 1968
Annual Tax Amount $2,718
Lot Size 8,276 Sqft
Acres 0.19
Lot Dimensions 75x110
Property Description
Cute as a button! This is a spacious 2/2 with bonus room leading to a nice size, fully fenced backyard. There is room for a pool and ideal for entertaining and keeping your fur babies corralled. Updated in 2018. Do you want to talk about location? This home is in an awesome location! Vibrant downtown Sarasota is within 5 miles. Within 6 miles away is all of the shopping and dining anyone can imagine at the University Town Center (UTC mall and plazas around it). Also at UTC is the newly opened PopStroke - mini golf/rooftop bar/private event space. And within 8 miles, you can take a dip in the beautiful, turquoise warm waters of the Gulf on Lido Key Beach. Also right next to Lido Key Beach is the popular, upscale dining and shopping at St. Armands Circle. Also, there is NO DEED RESTRICTIONS with an optional annual $25 HOA fee. So park your boats, cars, RV's, etc. You don't want to miss this opportunity! *** Multiple offers - HIGHEST & BEST OFFER IS DUE BY SUNDAY AT 5PM.
Location
State FL
County Sarasota
Community Kensington Park
Zoning RSF3
Interior
Interior Features Kitchen/Family Room Combo
Heating Central
Cooling Central Air
Flooring Ceramic Tile, Laminate
Fireplace false
Appliance Dishwasher, Disposal, Dryer, Electric Water Heater, Microwave, Range, Refrigerator, Washer
Laundry In Garage
Exterior
Exterior Feature Awning(s), Fence
Garage Driveway, Garage Door Opener, Off Street
Garage Spaces 1.0
Utilities Available BB/HS Internet Available, Cable Connected, Electricity Connected, Water Connected
Waterfront false
Roof Type Shingle
Attached Garage true
Garage true
Private Pool No
Building
Story 1
Entry Level One
Foundation Slab
Lot Size Range 0 to less than 1/4
Sewer Public Sewer
Water None
Structure Type Stucco
New Construction false
Construction Status Financing,Inspections
Schools
Elementary Schools Gocio Elementary
Middle Schools Booker Middle
High Schools Booker High
Others
Pets Allowed Yes
Senior Community No
Ownership Fee Simple
Acceptable Financing Cash, Conventional, FHA, VA Loan
Membership Fee Required None
Listing Terms Cash, Conventional, FHA, VA Loan
Special Listing Condition None
Read Less
Want to know what your home might be worth? Contact us for a FREE valuation!

Our team is ready to help you sell your home for the highest possible price ASAP

© 2024 My Florida Regional MLS DBA Stellar MLS. All Rights Reserved.
Bought with MICHAEL SAUNDERS & COMPANY






