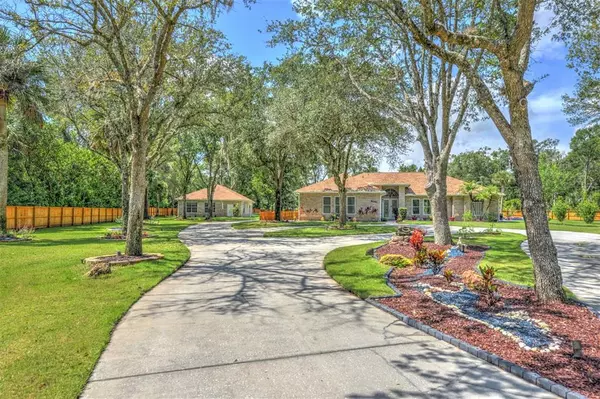$999,000
$999,900
0.1%For more information regarding the value of a property, please contact us for a free consultation.
2041 RED ROBIN DR Port Orange, FL 32128
6 Beds
4 Baths
4,190 SqFt
Key Details
Sold Price $999,000
Property Type Single Family Home
Sub Type Single Family Residence
Listing Status Sold
Purchase Type For Sale
Square Footage 4,190 sqft
Price per Sqft $238
Subdivision Tomoka Farms Acres
MLS Listing ID O6060831
Sold Date 11/01/22
Bedrooms 6
Full Baths 4
Construction Status Inspections
HOA Y/N No
Originating Board Stellar MLS
Year Built 1995
Annual Tax Amount $7,898
Lot Size 2.510 Acres
Acres 2.51
Property Description
Bring home the parents to stay! Two homes situated on 2.5 acres, offering a beautiful setting with mature trees, completely fenced with solar lights and electric gate entry for privacy. New shingle roof on both homes in 2022, AC 2019 and 2017, well/irrigation system in 2020, house water softener 2020, $95,000 screened, heated saltwater pool with in-ground spa 2021. 250-gallon propane tank 2021, new double-pane windows/main home 2021, air-conditioned 648-square-foot garage, new fence with solar lights 2020, lighting on long circular driveway 2021, three new garage doors 2020. The main residence has been remodeled in 2020-2021 and offers 2,537 square feet of air-conditioned space, plus a 648-foot air-conditioned garage. Four bedrooms, three full baths, split plan, luxury vinyl flooring throughout, lovely quartz countertops in kitchen and all bathrooms, quality wood cabinetry offering dovetail/self-closing drawers, stainless steel appliances in kitchen, plantation shutters, jetted tub and walk-in shower in master bath with walk-in custom designed closet. Tray ceiling in master bedroom, dining room with French doors to lanai/pool area, 24x10 covered lanai overlooking heated beautiful pool and spa, guest bedroom with private bath, 10- and 12-foot ceilings throughout, 12x8 inside laundry room with splash tub. The freshly painted guest/in-law cottage offers two bedrooms (13.7x13.1 and 16.2x9.9), living/dining room combination (23.9 x 13.6), new kitchen (10x16.7) with granite breakfast bar, granite countertop, new refrigerator, range, sink and cabinetry, inside laundry with washer/dryer, a tandem garage (33 feet deep x 13.4) that fits two cars with two garage doors (one smaller), spacious walk-out attic (29x10) over garage and a carport (23.8x10) perfect for a boat or additional car storage. Pest tubes, termite bond, septic cleaned in 2021. Fruit trees include banana trees, tangerine, orange, lemon and papaya. Not in a flood zone. Located off of 415 (Tomoka Farms Road) just North of Taylor Road. Taylor Road East will take you directly to Daytona Beach Shores Beach. Only 20 minutes to the Beach. Located 1 hour to St. Augustine, 3 hours to Ft. Lauderdale, 4.5 hours to Miami and only 1 hour to Orlando. Spruce Creek Fly-In community (a Fly-In gated community) is located just 5 minutes around the corner, which offers country club memberships. Membership includes country club, golf, fitness center, swimming pool, tennis, pickleball and the infamous public restaurant The Downwind.
Location
State FL
County Volusia
Community Tomoka Farms Acres
Zoning RA
Rooms
Other Rooms Breakfast Room Separate, Family Room, Inside Utility, Interior In-Law Suite
Interior
Interior Features Built-in Features, Ceiling Fans(s), Eat-in Kitchen, High Ceilings, Living Room/Dining Room Combo, Master Bedroom Main Floor, Solid Surface Counters, Solid Wood Cabinets, Split Bedroom, Stone Counters, Thermostat, Tray Ceiling(s), Walk-In Closet(s)
Heating Central, Electric, Heat Pump
Cooling Central Air, Other
Flooring Tile, Vinyl
Furnishings Unfurnished
Fireplace false
Appliance Dishwasher, Disposal, Microwave, Range, Refrigerator, Water Softener
Laundry Inside, Laundry Room
Exterior
Exterior Feature Fence, Irrigation System, Lighting
Garage Boat, Covered, Driveway, Guest, RV Garage
Garage Spaces 4.0
Fence Wood
Pool Heated, In Ground, Lighting, Salt Water, Screen Enclosure
Utilities Available Private
Waterfront false
View Pool, Trees/Woods
Roof Type Shingle
Porch Rear Porch, Screened
Attached Garage true
Garage true
Private Pool Yes
Building
Lot Description Cul-De-Sac, Paved, Zoned for Horses
Story 1
Entry Level One
Foundation Slab
Lot Size Range 2 to less than 5
Sewer Septic Tank
Water Well
Structure Type Brick
New Construction false
Construction Status Inspections
Others
Pets Allowed Yes
Senior Community No
Ownership Fee Simple
Acceptable Financing Cash, Conventional
Listing Terms Cash, Conventional
Special Listing Condition None
Read Less
Want to know what your home might be worth? Contact us for a FREE valuation!

Our team is ready to help you sell your home for the highest possible price ASAP

© 2024 My Florida Regional MLS DBA Stellar MLS. All Rights Reserved.
Bought with PREMIER SOTHEBYS INTL REALTY






