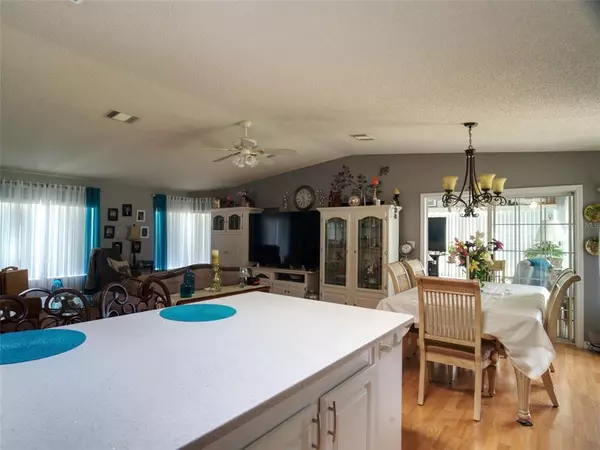$280,000
$289,000
3.1%For more information regarding the value of a property, please contact us for a free consultation.
1390 SKYLINE DR Tavares, FL 32778
2 Beds
2 Baths
1,710 SqFt
Key Details
Sold Price $280,000
Property Type Other Types
Sub Type Manufactured Home
Listing Status Sold
Purchase Type For Sale
Square Footage 1,710 sqft
Price per Sqft $163
Subdivision Lake Frances Estates Unit 04
MLS Listing ID G5060052
Sold Date 01/30/23
Bedrooms 2
Full Baths 2
Construction Status Inspections
HOA Fees $35/mo
HOA Y/N Yes
Originating Board Stellar MLS
Year Built 1999
Annual Tax Amount $1,920
Lot Size 10,454 Sqft
Acres 0.24
Property Description
REDUCED!!!! Enjoy lake front living at it's finest in the highly sought-after Lake Frances Estates! You will love the updated kitchen with quartz countertops, a large island, stainless steel appliances and ample storage with pull out shelves. The airy updated floor plan gives you plenty of space to entertain family and friends. The large master bedroom has a roomy closet and en-suite. Relax and enjoy your morning coffee in the spacious updated Florida room with a view of the lake. Watch beautiful sunsets and rocket launches from your private dock. Property also features inside laundry room, Ring doorbell and fruit trees in the back yard. The sprinklers are on reclaimed water. This desired 55+ community has a low HOA of only $35.00 per month that includes a huge clubhouse with a kitchen, library, outdoor pool, heated indoor pool, shuffleboard and much more. Tavares is a golf cart friendly town with easy access to restaurants, shopping and entertainment. Don't miss this beautiful lake front home!
Location
State FL
County Lake
Community Lake Frances Estates Unit 04
Zoning RMH-S
Interior
Interior Features Living Room/Dining Room Combo, Master Bedroom Main Floor, Open Floorplan, Skylight(s), Solid Surface Counters
Heating Central
Cooling Central Air
Flooring Carpet, Laminate
Fireplace false
Appliance Dishwasher, Disposal, Dryer, Electric Water Heater, Microwave, Range, Refrigerator, Washer
Laundry Laundry Room
Exterior
Exterior Feature Irrigation System, Storage
Pool Other
Community Features Association Recreation - Owned, Boat Ramp, Deed Restrictions, Fishing, Golf Carts OK, Pool, Water Access
Utilities Available Cable Connected, Electricity Connected, Sewer Connected, Water Connected
Amenities Available Clubhouse, Fence Restrictions, Pool, Shuffleboard Court
Waterfront true
Waterfront Description Lake
View Y/N 1
Water Access 1
Water Access Desc Lake
View Water
Roof Type Shingle
Garage false
Private Pool No
Building
Entry Level One
Foundation Crawlspace
Lot Size Range 0 to less than 1/4
Sewer Public Sewer
Water Public
Structure Type Vinyl Siding
New Construction false
Construction Status Inspections
Others
Pets Allowed Breed Restrictions
HOA Fee Include Common Area Taxes, Pool, Escrow Reserves Fund, Fidelity Bond, Pool
Senior Community Yes
Ownership Fee Simple
Monthly Total Fees $35
Acceptable Financing Cash, Conventional
Membership Fee Required Required
Listing Terms Cash, Conventional
Num of Pet 2
Special Listing Condition None
Read Less
Want to know what your home might be worth? Contact us for a FREE valuation!

Our team is ready to help you sell your home for the highest possible price ASAP

© 2024 My Florida Regional MLS DBA Stellar MLS. All Rights Reserved.
Bought with MICKI BLACKBURN REALTY






