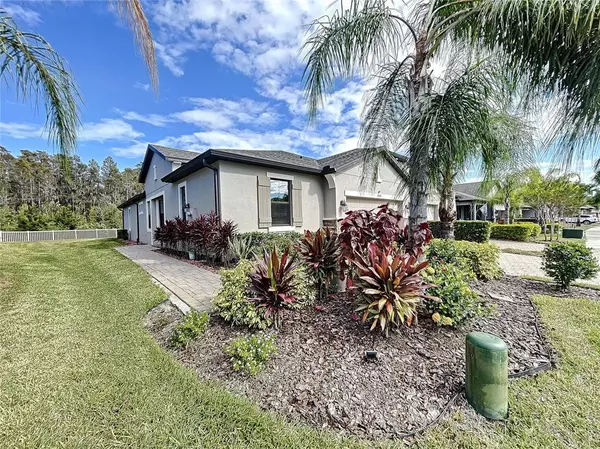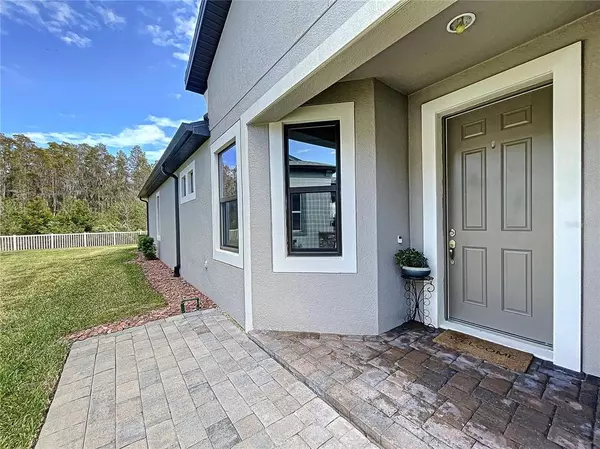$412,500
$425,000
2.9%For more information regarding the value of a property, please contact us for a free consultation.
19379 HAWK VALLEY DR Tampa, FL 33647
2 Beds
2 Baths
1,824 SqFt
Key Details
Sold Price $412,500
Property Type Single Family Home
Sub Type Villa
Listing Status Sold
Purchase Type For Sale
Square Footage 1,824 sqft
Price per Sqft $226
Subdivision K-Bar Ranch Prcl C
MLS Listing ID T3410259
Sold Date 01/31/23
Bedrooms 2
Full Baths 2
Construction Status Inspections
HOA Fees $175/mo
HOA Y/N Yes
Originating Board Stellar MLS
Year Built 2018
Annual Tax Amount $5,182
Lot Size 6,969 Sqft
Acres 0.16
Property Description
Luxury living with no maintenance! Welcome to K-Bar Ranches. This rare listing features 2 bedrooms, 2 baths and a 2 car garage. Enjoy the view with a large open floor plan that offers a separate flex room for formal dining or a home office. Step into the gourmet kitchen that boast double ovens, a large cook top, stainless steel appliances and quartz countertops. Sparkling tile floors throughout the home makes clean-up a breeze. Enjoy your morning coffee with nature on the over sized lanai with beautiful views of the nature conservation. The split floor plan provides privacy for the extra large bedrooms. The master bath is equipped with two vanities and a standing shower. Cool off with the ceiling fans from Dan's Fans provided in every room. Nestled in the heart of New Tampa, K-Bar Ranches is located in a gated community complete with lush tropical landscaping and paver drives. This quiet and secure neighborhood provides access to a great range of amenities including a swimming pool with cabana, playground, and club house. The best of New Tampa is within reach by car or bike. K-Bar is located within a short distance to major expressways, Wiregrass Mall, Premium Outlets and other local attractions. Contact Patricia Hodge for showings and more details.
Location
State FL
County Hillsborough
Community K-Bar Ranch Prcl C
Zoning PD-A
Rooms
Other Rooms Den/Library/Office, Formal Dining Room Separate
Interior
Interior Features Ceiling Fans(s), Crown Molding, Eat-in Kitchen, High Ceilings, Kitchen/Family Room Combo, Living Room/Dining Room Combo, Master Bedroom Main Floor, Open Floorplan, Solid Wood Cabinets, Split Bedroom, Stone Counters, Thermostat, Tray Ceiling(s), Walk-In Closet(s)
Heating Central
Cooling Central Air
Flooring Ceramic Tile
Furnishings Unfurnished
Fireplace false
Appliance Built-In Oven, Cooktop, Dishwasher, Disposal, Microwave, Range, Refrigerator, Water Filtration System
Laundry Inside, Laundry Room
Exterior
Exterior Feature Irrigation System, Rain Gutters, Sliding Doors
Garage Garage Door Opener
Garage Spaces 2.0
Pool In Ground
Community Features Clubhouse, Gated, Park, Playground, Pool
Utilities Available BB/HS Internet Available, Cable Connected, Electricity Available, Phone Available, Street Lights
Amenities Available Gated, Maintenance, Pool
Waterfront false
View Trees/Woods
Roof Type Shingle
Porch Patio, Screened
Attached Garage true
Garage true
Private Pool No
Building
Story 1
Entry Level One
Foundation Slab
Lot Size Range 0 to less than 1/4
Sewer Public Sewer
Water Public
Architectural Style Craftsman
Structure Type Block, Stucco
New Construction false
Construction Status Inspections
Schools
Elementary Schools Pride-Hb
Middle Schools Benito-Hb
High Schools Wharton-Hb
Others
Pets Allowed Number Limit
HOA Fee Include Pool, Escrow Reserves Fund, Maintenance Structure, Maintenance Grounds, Pest Control, Recreational Facilities
Senior Community No
Ownership Fee Simple
Monthly Total Fees $175
Acceptable Financing Cash, Conventional, FHA, USDA Loan, VA Loan
Membership Fee Required Required
Listing Terms Cash, Conventional, FHA, USDA Loan, VA Loan
Num of Pet 2
Special Listing Condition None
Read Less
Want to know what your home might be worth? Contact us for a FREE valuation!

Our team is ready to help you sell your home for the highest possible price ASAP

© 2024 My Florida Regional MLS DBA Stellar MLS. All Rights Reserved.
Bought with RE/MAX PREMIER GROUP






