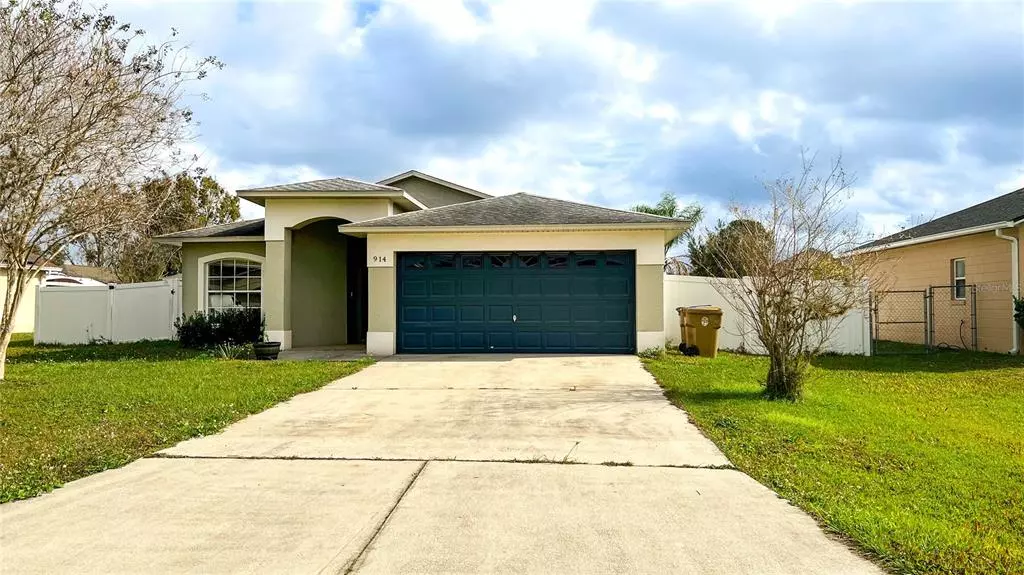$305,000
$304,990
For more information regarding the value of a property, please contact us for a free consultation.
914 HALIFAX DR Kissimmee, FL 34758
3 Beds
2 Baths
1,450 SqFt
Key Details
Sold Price $305,000
Property Type Single Family Home
Sub Type Single Family Residence
Listing Status Sold
Purchase Type For Sale
Square Footage 1,450 sqft
Price per Sqft $210
Subdivision Poinciana Village 02 Neighborhood 01
MLS Listing ID O6081592
Sold Date 02/21/23
Bedrooms 3
Full Baths 2
Construction Status Inspections
HOA Fees $23/ann
HOA Y/N Yes
Originating Board Stellar MLS
Year Built 2007
Annual Tax Amount $2,139
Lot Size 8,712 Sqft
Acres 0.2
Property Description
LIKE NEW-MOVE IN READY- Architecturally designed around an open concept and accentuated by high vaulted ceilings creating an airy open feeling, with plenty of natural light filling the living area. Just adjacent to the living room area and accented with beautifully designed sliding barn doors is a large bonus room offering unlimited possibilities and potential use of the space -third bedroom-office-flex room. Beautiful 12” tile flooring is throughout the main living area with the bedrooms being newly carpeted. The large kitchen area offers a very functional layout with plenty of cabinet space. The master bedroom is spacious and features a large walk-in closet, dual vanities, and shower/tub. The split bedroom layout adds additional privacy for the master bedroom quarters. Close proximity to major highways for access to all of the incredible attractions and entertainment Central Florida has to offer. You do not want to miss out on this great opportunity to own this fantastic home.
Location
State FL
County Osceola
Community Poinciana Village 02 Neighborhood 01
Zoning OPUD
Interior
Interior Features Ceiling Fans(s)
Heating Central
Cooling Central Air
Flooring Ceramic Tile
Fireplace false
Appliance Dishwasher, Dryer, Microwave, Range, Refrigerator, Washer
Exterior
Garage Spaces 2.0
Fence Fenced
Utilities Available Public
Waterfront false
Roof Type Shingle
Attached Garage true
Garage true
Private Pool No
Building
Story 1
Entry Level One
Foundation Slab
Lot Size Range 0 to less than 1/4
Sewer Public Sewer
Water Public
Structure Type Block, Stucco
New Construction false
Construction Status Inspections
Others
Pets Allowed Yes
Senior Community No
Pet Size Medium (36-60 Lbs.)
Ownership Fee Simple
Monthly Total Fees $23
Acceptable Financing Cash, Conventional, FHA
Membership Fee Required Required
Listing Terms Cash, Conventional, FHA
Num of Pet 2
Special Listing Condition None
Read Less
Want to know what your home might be worth? Contact us for a FREE valuation!

Our team is ready to help you sell your home for the highest possible price ASAP

© 2024 My Florida Regional MLS DBA Stellar MLS. All Rights Reserved.
Bought with CENTRIC REALTY SERVICES LLC






