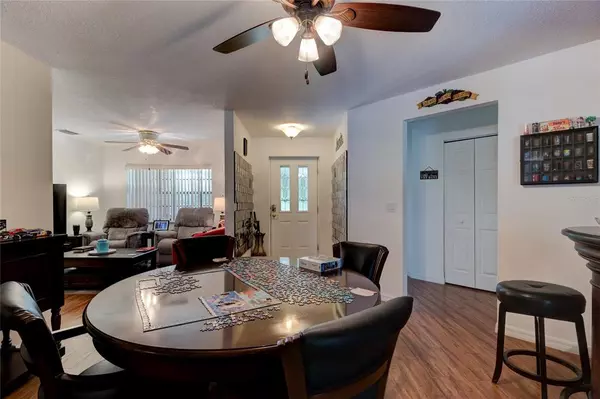$710,000
$809,900
12.3%For more information regarding the value of a property, please contact us for a free consultation.
1160 STILL RD Pierson, FL 32180
4 Beds
3 Baths
2,292 SqFt
Key Details
Sold Price $710,000
Property Type Single Family Home
Sub Type Single Family Residence
Listing Status Sold
Purchase Type For Sale
Square Footage 2,292 sqft
Price per Sqft $309
MLS Listing ID V4927279
Sold Date 03/23/23
Bedrooms 4
Full Baths 2
Half Baths 1
HOA Y/N No
Originating Board Stellar MLS
Year Built 1999
Annual Tax Amount $6,111
Lot Size 11.950 Acres
Acres 11.95
Property Description
Motivated Sellers just REDUCED the Price! Land, luxury, and convenience! About 30 minutes from the beach and 70 minutes from Orlando. This 4 Bedroom 2.5 bath home sits on approximately 11.95 acres with an oversized RV Garage, Newer roof, Pool and AC. The split floorplan offers a master suite, his and her closets, vanities plus an on-suite room that is perfect as an office or guest room. The other side of the home offers 2 bedrooms, a bath, and a private screened porch that can be closed from the main living . The kitchen includes newer Stainless appliances, double oven range plus a view of the wood burning fireplace and family room. Salt water screened pool installed in 2019 overlooks the land filled often with deer and turkey for your viewing. There is a play/picnic ready for gatherings. The Oversized Garage offers plenty of space for an RV and workspace, plus has water going to it. The 2 horse stalls were converted to an AX throwing area, but could be converted back to stalls that already have water going to them. Hurricane shutters have you prepared for storm season. New A/C 2019. New Roof 2022. Schedule your viewing today! Measurements to be verified by buyer. Room Feature: Linen Closet In Bath (Primary Bedroom).
Location
State FL
County Volusia
Zoning FR(4)
Rooms
Other Rooms Family Room, Formal Dining Room Separate, Formal Living Room Separate, Great Room
Interior
Interior Features Ceiling Fans(s), Kitchen/Family Room Combo, Primary Bedroom Main Floor, Split Bedroom, Walk-In Closet(s)
Heating Central
Cooling Central Air
Flooring Carpet, Ceramic Tile, Hardwood
Fireplaces Type Wood Burning
Fireplace true
Appliance Dishwasher, Microwave, Range, Water Filtration System, Water Softener
Laundry In Garage
Exterior
Exterior Feature French Doors, Hurricane Shutters, Lighting, Storage
Parking Features Other, Oversized, RV Carport, RV Garage, Workshop in Garage
Garage Spaces 8.0
Fence Fenced, Wire, Wood
Pool Deck, Gunite, Heated, In Ground, Lighting, Salt Water, Screen Enclosure, Tile
Utilities Available Electricity Connected
Waterfront Description Pond
View Y/N 1
Water Access 1
Water Access Desc Pond
View Pool, Trees/Woods, Water
Roof Type Shingle
Porch Covered, Deck, Enclosed, Front Porch, Patio, Porch, Rear Porch, Screened, Side Porch
Attached Garage true
Garage true
Private Pool Yes
Building
Lot Description Cleared, In County, Landscaped, Level, Oversized Lot, Pasture, Unpaved, Zoned for Horses
Story 1
Entry Level One
Foundation Slab
Lot Size Range 10 to less than 20
Sewer Septic Tank
Water Well
Architectural Style Bungalow, Colonial, Contemporary, Mid-Century Modern, Other, Patio Home, Ranch, Traditional
Structure Type Block,Brick,Stucco
New Construction false
Others
Senior Community No
Ownership Fee Simple
Acceptable Financing Cash, Conventional, FHA
Listing Terms Cash, Conventional, FHA
Special Listing Condition None
Read Less
Want to know what your home might be worth? Contact us for a FREE valuation!

Our team is ready to help you sell your home for the highest possible price ASAP

© 2024 My Florida Regional MLS DBA Stellar MLS. All Rights Reserved.
Bought with COLDWELL BANKER PREMIER PROPER






