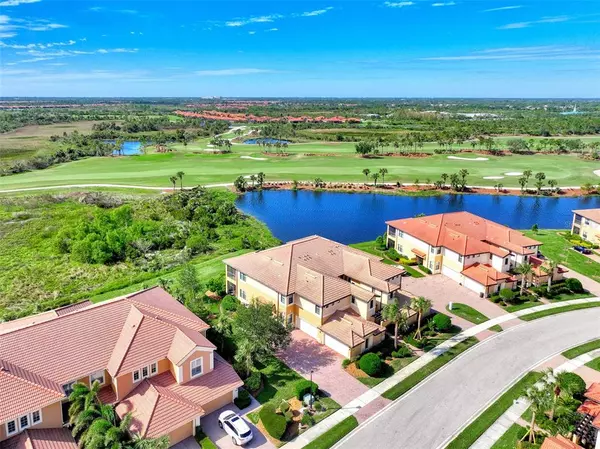$495,000
$519,000
4.6%For more information regarding the value of a property, please contact us for a free consultation.
23591 AWABUKI DR Venice, FL 34293
3 Beds
2 Baths
1,852 SqFt
Key Details
Sold Price $495,000
Property Type Condo
Sub Type Condominium
Listing Status Sold
Purchase Type For Sale
Square Footage 1,852 sqft
Price per Sqft $267
Subdivision Sarasota National
MLS Listing ID N6123985
Sold Date 03/29/23
Bedrooms 3
Full Baths 2
Condo Fees $1,525
Construction Status Inspections
HOA Y/N No
Originating Board Stellar MLS
Year Built 2014
Annual Tax Amount $3,818
Lot Size 5.420 Acres
Acres 5.42
Property Description
MUST SEE! Extraordinary carriage home offers convenient first floor living in Venice's highly desirable guard-gated golf course community - Sarasota National. This WCI-built (pre-Lennar acquisition) Corsica Model home has it all! Built in 2014, this home is in immaculate condition and includes a golf membership for two - with no iniation fees. The spacious and open concept floorplan has 1,852 SQF of living space, including 3 bedrooms, 2 baths and a 2-car garage. As you enter the welcoming foyer, you will be impressed with the builder upgrades that were selected for this thoughtfully designed home, including engineered hardwood and porcelain tile flooring, soaring ceilings, and tray ceilings, to name a few. The kitchen boasts upgraded raised panel solid-wood white cabinetry (42-inch uppers) with soft closing doors and drawers, sparkling granite countertops, full custom tile backsplash, upgraded stainless steel appliances, a closet pantry, and an island with additional seating. The kitchen is open to the formal dining room and family room, perfect for entertaining. The owner’s suite is oversized and has a tray ceiling and sliders that lead out to the tranquil lanai area. The owner’s bath has dual vanities, a large walk-in shower, and 2 closets, making a warm and inviting retreat. The 2 additional bedrooms are generous in size and offer plenty of closet space for guests. There is also plenty of room for storage in the laundry room with 42inch cabinets and another large closet. Great attention to detail went into designing this lovely home, with beautiful arches, tray ceilings, custom window treatments, and Impact windows complete this fabulous space.
Sarasota National is a masterplan community that offers luxury amenities including an 18-hole championship golf course, pro shop, clubhouse with bar and dining facilities, zero-entry heated resort-style pool, lap pool, spa, outdoor tiki bar, tennis, bocce and pickle ball courts, 7,356 SQF fitness center, coffee cafe, playground, dog park and more. This home is just minutes to nearby beaches, the new Atlanta Braves’ spring training facility (CoolToday Park Stadium), as well as the town center of Wellen Park, and historic downtown Venice.
Location
State FL
County Sarasota
Community Sarasota National
Zoning RE1
Interior
Interior Features Ceiling Fans(s), Eat-in Kitchen, High Ceilings, In Wall Pest System, Open Floorplan, Solid Wood Cabinets, Split Bedroom, Stone Counters, Tray Ceiling(s), Walk-In Closet(s), Window Treatments
Heating Heat Pump
Cooling Central Air
Flooring Hardwood, Tile
Fireplace false
Appliance Dishwasher, Disposal, Dryer, Electric Water Heater, Microwave, Range, Refrigerator, Washer
Laundry Inside
Exterior
Exterior Feature Irrigation System, Rain Gutters, Sidewalk, Sliding Doors, Sprinkler Metered
Garage Spaces 2.0
Pool Other
Community Features Clubhouse, Deed Restrictions, Fitness Center, Gated, Golf, Playground, Pool, Restaurant, Sidewalks, Tennis Courts
Utilities Available Cable Connected, Phone Available, Public, Sewer Connected, Sprinkler Meter, Sprinkler Recycled, Street Lights
Amenities Available Cable TV, Clubhouse, Fitness Center, Gated, Golf Course, Maintenance, Pickleball Court(s), Playground, Pool, Spa/Hot Tub, Tennis Court(s)
Waterfront false
Roof Type Tile
Attached Garage true
Garage true
Private Pool No
Building
Story 1
Entry Level One
Foundation Slab
Builder Name WCI
Sewer Public Sewer
Water Public
Structure Type Concrete
New Construction false
Construction Status Inspections
Schools
Elementary Schools Taylor Ranch Elementary
Middle Schools Venice Area Middle
High Schools Venice Senior High
Others
Pets Allowed Yes
HOA Fee Include Guard - 24 Hour, Cable TV, Pool, Maintenance Structure, Maintenance Grounds, Management, Pest Control, Recreational Facilities
Senior Community No
Pet Size Large (61-100 Lbs.)
Ownership Condominium
Monthly Total Fees $966
Acceptable Financing Cash, Conventional
Membership Fee Required Required
Listing Terms Cash, Conventional
Num of Pet 2
Special Listing Condition None
Read Less
Want to know what your home might be worth? Contact us for a FREE valuation!

Our team is ready to help you sell your home for the highest possible price ASAP

© 2024 My Florida Regional MLS DBA Stellar MLS. All Rights Reserved.
Bought with MICHAEL SAUNDERS & COMPANY






