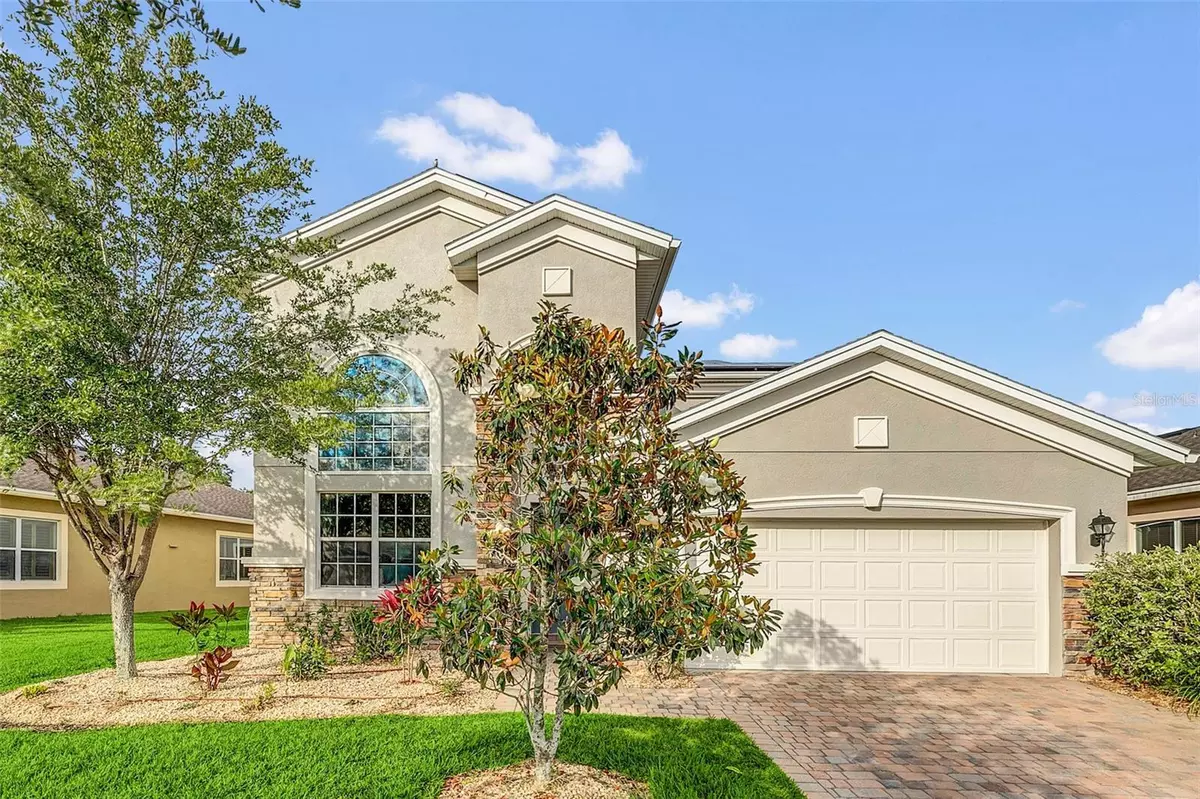$644,000
$649,000
0.8%For more information regarding the value of a property, please contact us for a free consultation.
717 SPRING OAK CIR Orlando, FL 32828
5 Beds
4 Baths
2,920 SqFt
Key Details
Sold Price $644,000
Property Type Single Family Home
Sub Type Single Family Residence
Listing Status Sold
Purchase Type For Sale
Square Footage 2,920 sqft
Price per Sqft $220
Subdivision River Oaks/Timber Spgs A C D
MLS Listing ID O6105459
Sold Date 05/22/23
Bedrooms 5
Full Baths 3
Half Baths 1
HOA Fees $61/qua
HOA Y/N Yes
Originating Board Stellar MLS
Year Built 2010
Annual Tax Amount $6,522
Lot Size 6,969 Sqft
Acres 0.16
Property Description
One or more photo(s) has been virtually staged. Welcome to 717 Spring Oak Circle, a remarkable 5-bedroom, 3.5-bathroom residence situated within the gated community of River Oaks in Avalon Park, Orlando. This two-story gem offers 2,920 sqft of luxurious living space, thoughtfully designed to accommodate the contemporary family's needs.
Upon entering the home, you are welcomed by a spacious, open-concept floor plan that seamlessly connects one living area to another. The gourmet kitchen showcases solid wood cabinets, exquisite granite countertops, and cutting-edge appliances, including an induction countertop, making meal preparation an absolute pleasure. The kitchen overlooks the family room, creating an ideal ambiance for entertaining or cherishing quality time with loved ones.
Ascend to the second floor to discover a versatile loft space, perfect for a home office, playroom, or media room, and generously-sized bedrooms that exude comfort and serenity. The extensive master suite features a suite bathroom with dual sinks, a soaking tub, and a separate shower.
Venture outdoors to uncover the home's pièce de résistance: a vast, screened pool area accompanied by a paved patio, providing a picturesque setting for outdoor relaxation and entertainment. The energy-efficient 34 SunPower solar panels and ceramic filters on the windows ensure reduced utility costs and a minimized carbon footprint (2020).
New paint inside and outside (2023)
Situated in the top-rated Avalon Park school district, this home affords easy access to outstanding educational facilities, as well as an abundance of community amenities, such as parks, walking trails, restaurants and shopping centers. The exceptional property at 717 Spring Oak Circle is more than just a house – it's the ultimate sanctuary to call home. Schedule your private showing today and experience all the extraordinary features this home has to offer.
Location
State FL
County Orange
Community River Oaks/Timber Spgs A C D
Zoning P-D
Rooms
Other Rooms Loft
Interior
Interior Features Cathedral Ceiling(s), High Ceilings, Kitchen/Family Room Combo, Master Bedroom Main Floor, Open Floorplan, Solid Wood Cabinets, Split Bedroom, Stone Counters, Thermostat, Walk-In Closet(s), Window Treatments
Heating Electric, Solar, Zoned
Cooling Central Air
Flooring Carpet, Tile
Furnishings Unfurnished
Fireplace false
Appliance Built-In Oven, Cooktop, Dishwasher, Disposal, Dryer, Electric Water Heater, Exhaust Fan, Microwave, Range Hood, Refrigerator, Washer
Laundry Inside, Laundry Closet, Laundry Room
Exterior
Exterior Feature Irrigation System, Lighting
Garage Garage Door Opener
Garage Spaces 2.0
Fence Fenced
Pool Chlorine Free, Heated, In Ground, Lighting, Salt Water, Screen Enclosure
Community Features Gated, Playground, Sidewalks, Tennis Courts
Utilities Available Cable Available, Electricity Available, Sewer Connected, Solar, Sprinkler Recycled, Water Available
Amenities Available Basketball Court, Gated, Park, Playground, Tennis Court(s)
Waterfront false
View Pool, Trees/Woods
Roof Type Shingle
Porch Patio, Screened
Attached Garage true
Garage true
Private Pool Yes
Building
Lot Description Conservation Area
Story 2
Entry Level Two
Foundation Slab
Lot Size Range 0 to less than 1/4
Builder Name Toll Brother
Sewer Public Sewer
Water Public
Architectural Style Traditional
Structure Type Block, Stucco
New Construction false
Schools
Elementary Schools Timber Lakes Elementary
Middle Schools Timber Springs Middle
High Schools Timber Creek High
Others
Pets Allowed Yes
HOA Fee Include Recreational Facilities
Senior Community No
Ownership Fee Simple
Monthly Total Fees $97
Acceptable Financing Cash, Conventional, FHA, VA Loan
Membership Fee Required Required
Listing Terms Cash, Conventional, FHA, VA Loan
Special Listing Condition None
Read Less
Want to know what your home might be worth? Contact us for a FREE valuation!

Our team is ready to help you sell your home for the highest possible price ASAP

© 2024 My Florida Regional MLS DBA Stellar MLS. All Rights Reserved.
Bought with KELLER WILLIAMS REALTY AT THE LAKES






