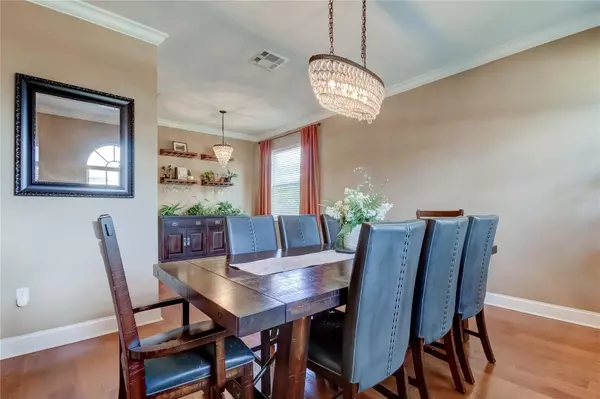$480,000
$475,000
1.1%For more information regarding the value of a property, please contact us for a free consultation.
1539 CROSSVINE CT Trinity, FL 34655
4 Beds
2 Baths
1,788 SqFt
Key Details
Sold Price $480,000
Property Type Single Family Home
Sub Type Single Family Residence
Listing Status Sold
Purchase Type For Sale
Square Footage 1,788 sqft
Price per Sqft $268
Subdivision Fox Wood Ph 01
MLS Listing ID W7854535
Sold Date 06/15/23
Bedrooms 4
Full Baths 2
Construction Status Financing,Inspections
HOA Fees $102/qua
HOA Y/N Yes
Originating Board Stellar MLS
Year Built 1998
Annual Tax Amount $3,412
Lot Size 6,098 Sqft
Acres 0.14
Property Description
Beautiful 4 Bedroom, 2 Bath, 2 Car Garage Pool Home on a Private Street in Fox Wood! Gorgeous Travertine and Engineered Wood Flooring throughout! Formal Living Room and Dining Room as you enter with Crown Moulding for that elegant touch. Spacious Kitchen with Stainless Steel Appliances, Granite Counters & Stone Backsplash and Large Pantry! Kitchen overlooks the extra dining space and large Family Room ideal for Entertaining! Master suite with Master Bath consisting of Travertine Floors, Granite Counters with Dual Sinks, Garden Tub, Walk-In Shower and a spacious Walk-In Closet! Split Bedroom Floorplan for maximum Privacy! Large Screened Enclosure with Solar Heated Salt Water In-Ground Pool with Pavered surround! Perfect to Swim all year round! Indoor Laundry with Washer & Dryer for your convenience! Great Home in an amazing community with 3 Parks, Soccer Field, Basketball Courts, Playgrounds and Pavilion! Easy Access to the Tamarind Park from this home along the private sidewalk. Zoned for Great Schools and close to Restaurants and Shopping! Newer AC (2021) Newer Roof (2020)
Location
State FL
County Pasco
Community Fox Wood Ph 01
Zoning MPUD
Rooms
Other Rooms Formal Dining Room Separate, Formal Living Room Separate, Inside Utility
Interior
Interior Features Ceiling Fans(s), Kitchen/Family Room Combo, Living Room/Dining Room Combo, Open Floorplan, Stone Counters, Walk-In Closet(s)
Heating Central
Cooling Central Air
Flooring Hardwood, Travertine
Fireplace false
Appliance Dishwasher, Disposal, Dryer, Microwave, Range, Refrigerator, Washer
Laundry Inside
Exterior
Exterior Feature Rain Gutters, Sliding Doors
Garage Spaces 2.0
Pool In Ground, Solar Heat
Community Features Deed Restrictions, Gated, Irrigation-Reclaimed Water, Park, Playground, Sidewalks
Utilities Available BB/HS Internet Available, Electricity Connected, Fiber Optics
Amenities Available Basketball Court, Fence Restrictions, Gated, Maintenance, Park, Playground, Recreation Facilities
Waterfront false
Roof Type Shingle
Attached Garage true
Garage true
Private Pool Yes
Building
Story 1
Entry Level One
Foundation Slab
Lot Size Range 0 to less than 1/4
Sewer Public Sewer
Water Public
Structure Type Block, Stucco
New Construction false
Construction Status Financing,Inspections
Schools
Elementary Schools Trinity Elementary-Po
Middle Schools Seven Springs Middle-Po
High Schools J.W. Mitchell High-Po
Others
Pets Allowed Yes
HOA Fee Include Escrow Reserves Fund, Recreational Facilities, Trash
Senior Community No
Pet Size Extra Large (101+ Lbs.)
Ownership Fee Simple
Monthly Total Fees $133
Acceptable Financing Cash, Conventional, FHA, VA Loan
Membership Fee Required Required
Listing Terms Cash, Conventional, FHA, VA Loan
Num of Pet 2
Special Listing Condition None
Read Less
Want to know what your home might be worth? Contact us for a FREE valuation!

Our team is ready to help you sell your home for the highest possible price ASAP

© 2024 My Florida Regional MLS DBA Stellar MLS. All Rights Reserved.
Bought with FLORIDA REALTY INVESTMENTS






