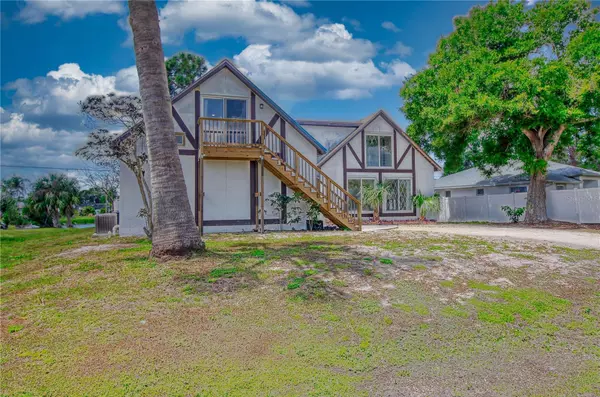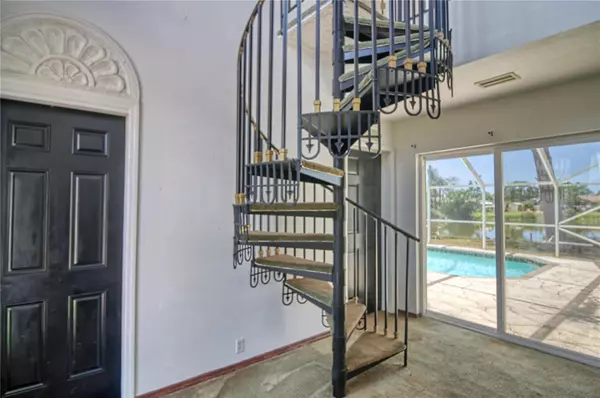$464,000
$464,400
0.1%For more information regarding the value of a property, please contact us for a free consultation.
4490 TORTOISE RD Venice, FL 34293
3 Beds
3 Baths
1,600 SqFt
Key Details
Sold Price $464,000
Property Type Single Family Home
Sub Type Single Family Residence
Listing Status Sold
Purchase Type For Sale
Square Footage 1,600 sqft
Price per Sqft $290
Subdivision South Venice
MLS Listing ID A4567038
Sold Date 07/03/23
Bedrooms 3
Full Baths 3
Construction Status Appraisal,Financing,Inspections
HOA Y/N No
Originating Board Stellar MLS
Year Built 2009
Annual Tax Amount $2,155
Lot Size 7,840 Sqft
Acres 0.18
Property Description
Welcome to your new home! This 2 story lakefront Tudor pool home was custom-built for its original and only owner and is now available for you to make into your custom dream home! This extraordinary home has been built with metal to withstand weather and time. Upon entry into this unique home, you will find a grand great room with a custom-built spiral staircase and breathtaking floor-to-ceiling glass windows for incredible daytime water views and absolutely gorgeous western sunsets. The open-floor kitchen concept is great for entertaining and all-day water views and colorful sunsets every evening. This home has been built with permits and to code with original floor plans available to the new owner. The caged-in pool overlooks the lake and is like a full-time nature show with birds and ducks and always so much life to enjoy. This home has so many options for its new owner. The upstairs is a full flat with a full bathroom, kitchen, hidden rooms, storage, and its own balcony. This flat was rented for $1,200 annually per month and has its own private entry staircase for outside entry. Or, this spacious upstairs living space is perfect for a traditional mother-in-law suite or perhaps office space or living quarters for a college student. This location is so fabulous as it is in close proximity to dining, and shopping, minutes from Gulf beaches and historic downtown Venice. Come see this amazing artistic dream home and make an offer today…dreams do come true! (Home exterior needs to be painted, the Home interior needs to be painted, the Home needs flooring replaced throughout, and the roof needs a few shingles replaced that were broken/removed. This home also needs TLC throughout). (tarp is on the roof as a precaution/protection). 2 A/C Systems and one is new.
Location
State FL
County Sarasota
Community South Venice
Zoning RSF3
Rooms
Other Rooms Inside Utility, Interior In-Law Suite, Loft
Interior
Interior Features Cathedral Ceiling(s), Ceiling Fans(s), High Ceilings, Master Bedroom Main Floor, Open Floorplan, Other, Split Bedroom
Heating Central, Electric
Cooling Central Air, Other
Flooring Carpet, Ceramic Tile, Laminate, Other, Tile
Furnishings Unfurnished
Fireplace false
Appliance Cooktop, Disposal, Dryer, Electric Water Heater, Other, Range, Range Hood, Refrigerator, Washer
Laundry Inside, Laundry Room, Other
Exterior
Exterior Feature Garden, Other, Private Mailbox
Garage Spaces 2.0
Pool Deck, In Ground
Utilities Available Cable Connected, Electricity Connected, Other, Water Connected
Waterfront Description Lake
View Y/N 1
Water Access 1
Water Access Desc Lake
Roof Type Shingle
Attached Garage true
Garage true
Private Pool Yes
Building
Story 2
Entry Level Two
Foundation Slab
Lot Size Range 0 to less than 1/4
Sewer Septic Tank
Water Well
Structure Type Metal Frame, Other, Stucco, Wood Frame
New Construction false
Construction Status Appraisal,Financing,Inspections
Schools
Elementary Schools Taylor Ranch Elementary
Middle Schools Venice Area Middle
High Schools Venice Senior High
Others
Pets Allowed Yes
Senior Community No
Pet Size Extra Large (101+ Lbs.)
Ownership Fee Simple
Acceptable Financing Cash, Conventional
Listing Terms Cash, Conventional
Num of Pet 10+
Special Listing Condition None
Read Less
Want to know what your home might be worth? Contact us for a FREE valuation!

Our team is ready to help you sell your home for the highest possible price ASAP

© 2024 My Florida Regional MLS DBA Stellar MLS. All Rights Reserved.
Bought with REALTY ONE GROUP SKYLINE






