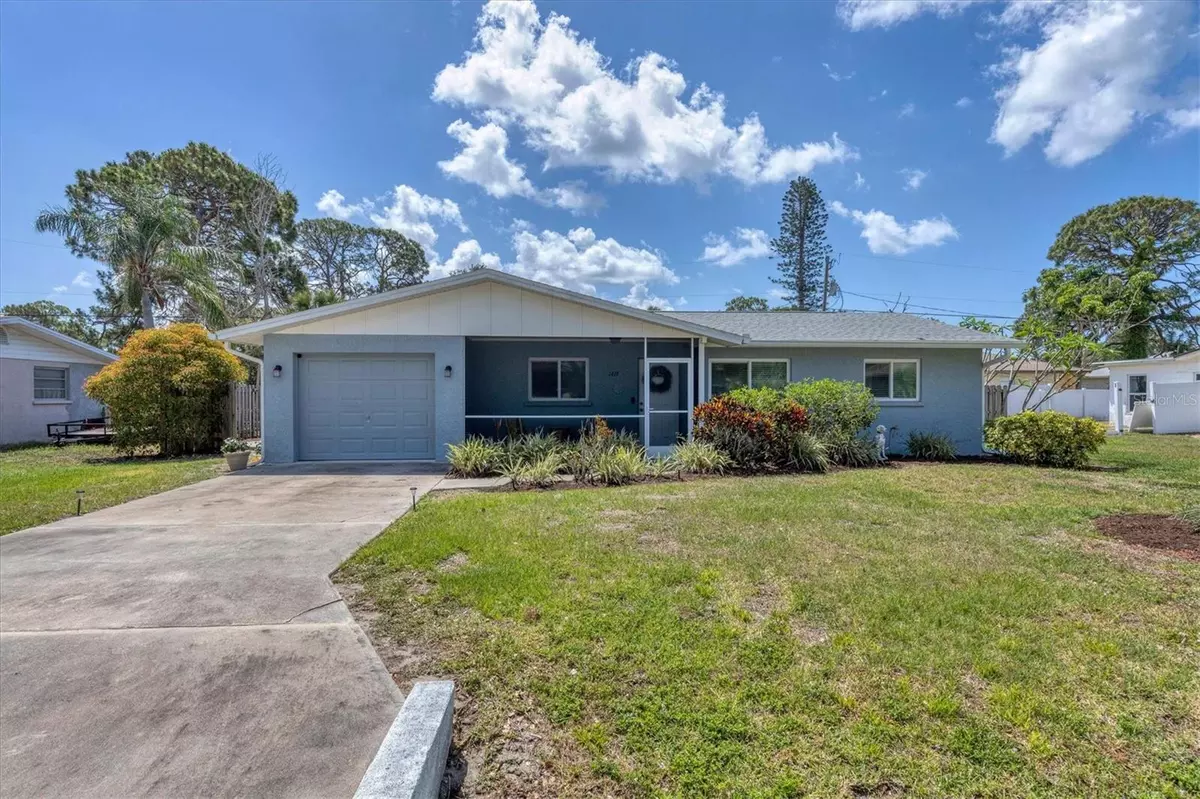$365,000
$369,900
1.3%For more information regarding the value of a property, please contact us for a free consultation.
1419 HORIZON RD Venice, FL 34293
2 Beds
2 Baths
1,398 SqFt
Key Details
Sold Price $365,000
Property Type Single Family Home
Sub Type Single Family Residence
Listing Status Sold
Purchase Type For Sale
Square Footage 1,398 sqft
Price per Sqft $261
Subdivision South Venice
MLS Listing ID A4568177
Sold Date 08/11/23
Bedrooms 2
Full Baths 2
HOA Y/N No
Originating Board Stellar MLS
Year Built 1971
Annual Tax Amount $1,892
Lot Size 7,840 Sqft
Acres 0.18
Lot Dimensions 80x100
Property Description
LOCATION ... LOCATION!! 1/2 mile from the South Venice Ferry! This charming home has 2 Master en-suite bedrooms. 1 bedroom has an added separate entrance that could be used as a rental.Both bedrooms have newer vinyl flooring. The recently upgraded screened front porch leads you to an open floor plan where the light shines into the lovely Florida room; which is enclosed with a mini split A/C. There is an 8 foot glass pocket sliding door inside to separate the Florida room or add to the living space. The roomy backyard is completely fenced for privacy (and your furry friends)! It has a cement pad for a BOAT or RV & a cement patio is right outside the Florida room for outdoor entertaining. A shed is in the corner for storage. The home added features are: HURRICANE RATED WINDOWS, ROOF, SEPTIC, ATTIC INSULATION, stainless steel appliances all replaced in 2019. The WATER HEATER was replaced in 2022. The home has a smart thermostat, an owned water softener & it has a separate large INDOOR laundry room. Wood blinds added throughout in 2019.The South Venice Ferry is only eligible to this community by joining the South Venice Civic Association, for a nominal fee, which provides access to the ferry to take you to your private beach & includes access to the community BOAT/KAYAK LAUNCH.
Location
State FL
County Sarasota
Community South Venice
Zoning RSF3
Interior
Interior Features Ceiling Fans(s), Open Floorplan, Thermostat
Heating Central, Electric
Cooling Central Air
Flooring Ceramic Tile, Vinyl
Fireplace false
Appliance Dishwasher, Disposal, Dryer, Electric Water Heater, Range Hood, Refrigerator, Washer, Water Filtration System, Water Softener
Laundry Inside, Laundry Room
Exterior
Exterior Feature Rain Gutters, Sliding Doors
Garage Boat, Parking Pad
Garage Spaces 1.0
Fence Wood
Utilities Available BB/HS Internet Available, Cable Available, Electricity Available, Public, Sewer Connected, Water Available
Roof Type Shingle
Porch Deck, Front Porch
Attached Garage true
Garage true
Private Pool No
Building
Lot Description Flood Insurance Required, Landscaped
Story 1
Entry Level One
Foundation Slab
Lot Size Range 0 to less than 1/4
Sewer Septic Tank
Water Well
Structure Type Block
New Construction false
Others
Senior Community No
Ownership Fee Simple
Acceptable Financing Cash, Conventional, FHA, VA Loan
Listing Terms Cash, Conventional, FHA, VA Loan
Special Listing Condition None
Read Less
Want to know what your home might be worth? Contact us for a FREE valuation!

Our team is ready to help you sell your home for the highest possible price ASAP

© 2024 My Florida Regional MLS DBA Stellar MLS. All Rights Reserved.
Bought with BETTER HOMES & GARDENS REAL ESTATE ATCHLEY






